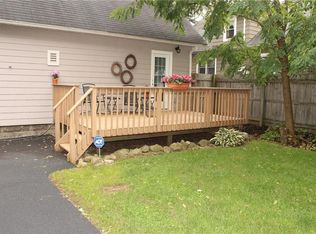Curl up on your cozy front porch and chat with the neighbors in this eminently walkable neighborhood, a stone's throw from the canoe launch, tennis courts and hiking trails of Ellison Park. Classic mid-century bungalow with sunlit open floor plan maximizes interior space with elegance and efficiency. A thoughtful layout affords the bedrooms privacy, tucked away from the delightful entertaining space in which you can graciously host a dinner, a movie night and everything in between. Enjoy the view of your beautifully landscaped, private and fully fenced back yard from your dining nook or two tiered deck. One floor living with no interior steps include the first floor laundry room. Dont miss this all too rare opportunity. Delayed negotiations taking place Monday, July 3 at noon.
This property is off market, which means it's not currently listed for sale or rent on Zillow. This may be different from what's available on other websites or public sources.
