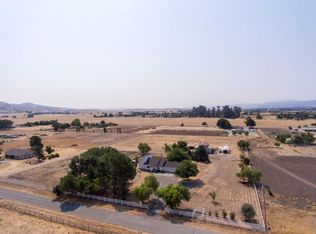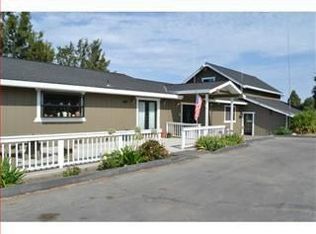Beautiful Ranch Home on 5 acres in the desirable North County. Three bedrooms, three and a half bathrooms updated with a great floor-plan. Stunning master bedroom retreat with fireplace, walk in closet and spacious remodeled bathroom. Attached large two-car garage includes bonus room, pantry and well sized laundry/utility room with cabinets, sink and half bath. Updated kitchen, granite counters, Island and stainless appliances. Enclosed sun room/porch. Swimming/spa combo fully fenced. Owned solar for main house. Detached studio/apartment/bunk house approx. 600 sq. ft. Fully equipped barn with stalls, tack room or office, tool room and wash area. Horse sheds and Arena with lights. Shop with concrete flooring. Need I mention the location: Spring Grove School and wonderful views!
This property is off market, which means it's not currently listed for sale or rent on Zillow. This may be different from what's available on other websites or public sources.

