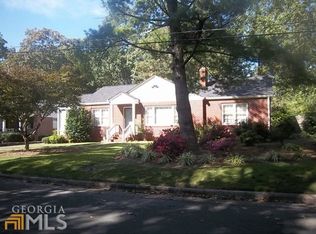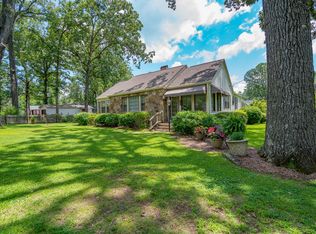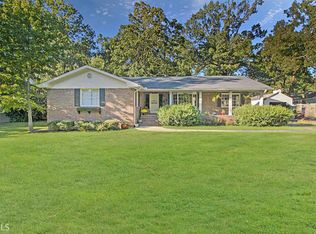Closed
$271,600
200 Dodd St NW, Rome, GA 30165
2beds
2,212sqft
Single Family Residence
Built in 1945
0.29 Acres Lot
$266,900 Zestimate®
$123/sqft
$1,287 Estimated rent
Home value
$266,900
$219,000 - $326,000
$1,287/mo
Zestimate® history
Loading...
Owner options
Explore your selling options
What's special
This is an older home with lots of charm. Location is so important, and this home is located one block from Redmond Road, which is 1/3 of mile to Redmond Advent Hospital, Harbin Clinic on right and John Maddox Drive on left it has several specialist Dr. offices. Even though this home has 2 bedrooms & 2 baths it has 2,212 Sq Ft, Large living room w/ fireplace, high ceilings, hardwood floors, baths with tile floors, large kitchen and breakfast combo plus formal dining room, pantry and Den. An enclosed back porch. An excellent well-maintained house throughout with lots of Plantation Shutters. An 83x150 lot with a Graveled Circular In and Out Driveway in back. Detached one car garage and storage building. "A must to see inside." Sellers are having an Estate Sale, May 2nd, 3rd, and 4th. YOUR INVITED !!
Zillow last checked: 8 hours ago
Listing updated: June 06, 2025 at 10:55am
Listed by:
Toles, Temple & Wright, Inc.
Bought with:
Jeb Arp, 358296
Toles, Temple & Wright, Inc.
Source: GAMLS,MLS#: 10481956
Facts & features
Interior
Bedrooms & bathrooms
- Bedrooms: 2
- Bathrooms: 2
- Full bathrooms: 2
- Main level bathrooms: 2
- Main level bedrooms: 2
Dining room
- Features: Separate Room
Kitchen
- Features: Breakfast Area, Country Kitchen, Walk-in Pantry
Heating
- Central, Forced Air, Natural Gas
Cooling
- Ceiling Fan(s), Central Air, Electric, Whole House Fan
Appliances
- Included: Dishwasher, Dryer, Gas Water Heater, Microwave, Oven/Range (Combo), Refrigerator, Stainless Steel Appliance(s), Washer
- Laundry: In Kitchen, Laundry Closet
Features
- Master On Main Level, Separate Shower, Soaking Tub, Tile Bath, Walk-In Closet(s)
- Flooring: Carpet, Hardwood, Laminate, Tile
- Windows: Double Pane Windows, Storm Window(s)
- Basement: None
- Number of fireplaces: 1
- Fireplace features: Living Room, Masonry
Interior area
- Total structure area: 2,212
- Total interior livable area: 2,212 sqft
- Finished area above ground: 2,212
- Finished area below ground: 0
Property
Parking
- Total spaces: 3
- Parking features: Detached, Garage, Kitchen Level, Side/Rear Entrance, Storage
- Has garage: Yes
Features
- Levels: One
- Stories: 1
- Has view: Yes
- View description: City
Lot
- Size: 0.29 Acres
- Features: City Lot, Corner Lot, Level, Sloped
- Residential vegetation: Grassed
Details
- Additional structures: Outbuilding, Workshop
- Parcel number: I13W 095
Construction
Type & style
- Home type: SingleFamily
- Architectural style: Traditional
- Property subtype: Single Family Residence
Materials
- Wood Siding
- Foundation: Block
- Roof: Composition
Condition
- Resale
- New construction: No
- Year built: 1945
Utilities & green energy
- Electric: 220 Volts
- Sewer: Public Sewer
- Water: Public
- Utilities for property: Cable Available, Natural Gas Available, Sewer Available, Sewer Connected
Community & neighborhood
Community
- Community features: Park, Playground, Street Lights, Near Public Transport
Location
- Region: Rome
- Subdivision: Summerville Park
Other
Other facts
- Listing agreement: Exclusive Right To Sell
- Listing terms: Cash,Conventional,FHA,VA Loan
Price history
| Date | Event | Price |
|---|---|---|
| 6/6/2025 | Sold | $271,600-9.4%$123/sqft |
Source: | ||
| 5/7/2025 | Pending sale | $299,900$136/sqft |
Source: | ||
| 4/2/2025 | Price change | $299,900-9.1%$136/sqft |
Source: | ||
| 3/19/2025 | Listed for sale | $329,900$149/sqft |
Source: | ||
Public tax history
| Year | Property taxes | Tax assessment |
|---|---|---|
| 2024 | $848 +2.3% | $111,140 +21.9% |
| 2023 | $829 -11.9% | $91,156 +21.8% |
| 2022 | $941 +8.8% | $74,816 +11.4% |
Find assessor info on the county website
Neighborhood: 30165
Nearby schools
GreatSchools rating
- 6/10West Central Elementary SchoolGrades: PK-6Distance: 1.3 mi
- 5/10Rome Middle SchoolGrades: 7-8Distance: 2.3 mi
- 6/10Rome High SchoolGrades: 9-12Distance: 2.1 mi
Schools provided by the listing agent
- Elementary: Elm Street
- Middle: Rome
- High: Rome
Source: GAMLS. This data may not be complete. We recommend contacting the local school district to confirm school assignments for this home.
Get pre-qualified for a loan
At Zillow Home Loans, we can pre-qualify you in as little as 5 minutes with no impact to your credit score.An equal housing lender. NMLS #10287.


