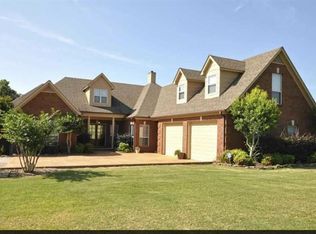Sold for $750,000
$750,000
200 Diffee Rd, Moscow, TN 38057
5beds
4,549sqft
Single Family Residence
Built in 2006
15.5 Acres Lot
$745,100 Zestimate®
$165/sqft
$3,423 Estimated rent
Home value
$745,100
Estimated sales range
Not available
$3,423/mo
Zestimate® history
Loading...
Owner options
Explore your selling options
What's special
This 15.75 +/- ac fenced Country Estate is impressive in size, design and ease to maintain. Features a Custom Built 30x40 4 stall barn, tack room, feed room, concrete isle, a separate large workshop/bunk house, a dog kennel, fenced pastures, a lake with fountain, inground pool with large sunning and patio area that also features an outdoor gourmet kitchen. Inside the well-designed home, find 5 stunning Bdrms and 4.5 Bths. The home also features hardwood floors, 9' ceilings up/dn, 2 Primary Bdrms, 1 up/1down, a stone walk thru shower, a formal Living Room and Dining Room, TV room, and a large kitchen with a bayed breakfast room overlooking the expansive back yard. Financing and other Contingencies are allowed on this auction. ONLINE AUCTION Sales price will be determined by the high bid accepted at the Auction. 10% Buyer’s Premium applies. Jeff Morris, Auctioneer TN #5248 / TN#213238
Zillow last checked: 8 hours ago
Listing updated: July 22, 2025 at 06:26am
Listed by:
Jeff W Morris,
Morris Realty & Auction, LLC,
Skip Miller,
Morris Realty & Auction, LLC
Bought with:
Jeff W Morris
Morris Realty & Auction, LLC
Source: MAAR,MLS#: 10189164
Facts & features
Interior
Bedrooms & bathrooms
- Bedrooms: 5
- Bathrooms: 5
- Full bathrooms: 4
- 1/2 bathrooms: 1
Primary bedroom
- Features: Walk-In Closet(s), Sitting Area, Smooth Ceiling, Hardwood Floor
- Level: First,Second
- Dimensions: 0 x 0
Bedroom 2
- Features: Walk-In Closet(s), Private Full Bath, Smooth Ceiling, Hardwood Floor
- Level: First
Bedroom 3
- Features: Walk-In Closet(s), Private Full Bath, Hardwood Floor
- Level: Second
Bedroom 4
- Level: Second
Bedroom 5
- Features: Private Full Bath, Smooth Ceiling, Hardwood Floor
- Level: Second
Primary bathroom
- Features: Double Vanity, Separate Shower, Dressing Area, Tile Floor, Full Bath
Dining room
- Features: Separate Dining Room
- Dimensions: 0 x 0
Kitchen
- Features: Eat-in Kitchen, Breakfast Bar, Pantry
Living room
- Features: Separate Living Room
- Dimensions: 0 x 0
Office
- Level: First
Den
- Dimensions: 0 x 0
Heating
- Central, Propane, 3 or More Systems
Cooling
- Central Air, 3 or More Systems, 220 Wiring
Appliances
- Included: 2+ Water Heaters, Vent Hood/Exhaust Fan, Range/Oven, Cooktop, Disposal, Dishwasher, Microwave, Refrigerator, Separate Ice Maker
- Laundry: Laundry Room
Features
- 1 or More BR Down, Primary Down, Primary Up, Two Primaries, Split Bedroom Plan, Luxury Primary Bath, Double Vanity Bath, Separate Tub & Shower, 2 Full Primary Baths, Smooth Ceiling, High Ceilings, Two Story Foyer, Cable Wired, Mud Room, Living Room, Dining Room, Kitchen, Primary Bedroom, 2nd Bedroom, 1/2 Bath, 2 or More Baths, Laundry Room, Breakfast Room, Office, Living Room, Primary Bedroom, 2nd Bedroom, 3rd Bedroom, 2 or More Baths, Bonus Room
- Flooring: Hardwood, Tile
- Windows: Double Pane Windows
- Attic: Attic Access
- Number of fireplaces: 1
- Fireplace features: Living Room, In Den/Great Room, In Other Room
Interior area
- Total interior livable area: 4,549 sqft
Property
Parking
- Total spaces: 2
- Parking features: More than 3 Coverd Spaces, Storage, Workshop in Garage
- Covered spaces: 2
Features
- Stories: 2
- Patio & porch: Porch, Patio
- Exterior features: Gas Grill, Pet Area
- Has private pool: Yes
- Pool features: Pool Cleaning Equipment, In Ground
- Has spa: Yes
- Spa features: Whirlpool(s)
- Fencing: Chain Link,Wood Fence,Chain Fence
- Waterfront features: Lake/Pond on Property
Lot
- Size: 15.50 Acres
- Dimensions: 15.75 ac
- Features: Wooded, Level, Landscaped, Wooded Grounds
Details
- Additional structures: Storage, Barn/Stable, Guest House
- Parcel number: 129 129 01011 129 129. 01012
- Other equipment: Satellite Dish
Construction
Type & style
- Home type: SingleFamily
- Architectural style: Traditional
- Property subtype: Single Family Residence
Materials
- Vinyl Siding
- Foundation: Slab
- Roof: Composition Shingles
Condition
- New construction: No
- Year built: 2006
Utilities & green energy
- Sewer: Septic Tank
- Water: Well
Community & neighborhood
Location
- Region: Moscow
- Subdivision: Whispering Oaks Subd
Other
Other facts
- Price range: $750K - $750K
Price history
| Date | Event | Price |
|---|---|---|
| 7/1/2025 | Sold | $750,000-24.2%$165/sqft |
Source: | ||
| 5/9/2025 | Pending sale | $990,000$218/sqft |
Source: | ||
| 3/24/2025 | Price change | $990,000-10%$218/sqft |
Source: | ||
| 2/3/2025 | Price change | $1,100,000+22.2%$242/sqft |
Source: | ||
| 1/31/2025 | Listed for sale | $899,999+50.3%$198/sqft |
Source: | ||
Public tax history
| Year | Property taxes | Tax assessment |
|---|---|---|
| 2025 | $2,246 +3.4% | $241,200 +43.5% |
| 2024 | $2,171 | $168,125 |
| 2023 | $2,171 | $168,125 |
Find assessor info on the county website
Neighborhood: 38057
Nearby schools
GreatSchools rating
- 5/10La Grange Moscow Elementary SchoolGrades: PK-5Distance: 6.1 mi
- 3/10East Junior High SchoolGrades: 6-8Distance: 9.8 mi
- 3/10Fayette Ware Comprehensive High SchoolGrades: 9-12Distance: 9.9 mi
Get pre-qualified for a loan
At Zillow Home Loans, we can pre-qualify you in as little as 5 minutes with no impact to your credit score.An equal housing lender. NMLS #10287.
