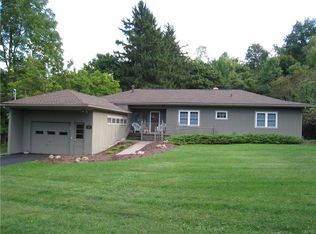Custom constructed, spacious, 4 bedroom ranch home has lots of privacy! Large kitchen w/ granite counter tops, Thermador cook-top & double wall oven. Rare tongue & groove African wood wall paneling throughout. Home has an open floor plan, ideal for entertaining! Also includes a large master suite w/ cedar closets, large family room w/ cathedral ceiling and wooden beams, stone wood-burning fireplace, and built in shelves. Formal dining room has built in hutch and china cabinet. Also, glass walled family room with built-in grill, gas log fireplace, and views overlooking the pool and private back yard. Addl. space downstairs could be used as offices or extra bedroom. Back yard gives way to private woods. Manicured grounds & an ideal location, just minutes from Universities & local Hospitals.
This property is off market, which means it's not currently listed for sale or rent on Zillow. This may be different from what's available on other websites or public sources.
