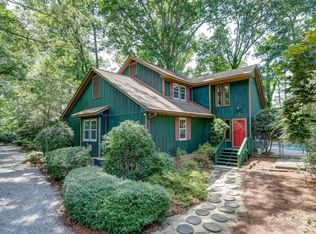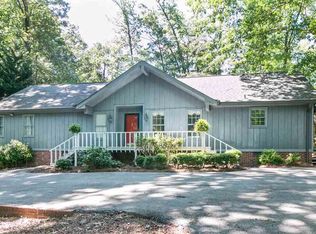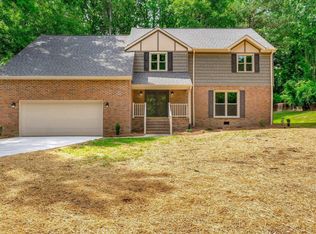Sold for $180,000
$180,000
200 Derby Ln, Clinton, SC 29325
3beds
1,524sqft
Single Family Residence, Residential
Built in ----
0.55 Acres Lot
$209,300 Zestimate®
$118/sqft
$1,525 Estimated rent
Home value
$209,300
$197,000 - $224,000
$1,525/mo
Zestimate® history
Loading...
Owner options
Explore your selling options
What's special
Are you looking for the perfect space to call your own? Look no further than this beautiful 3 bed 1.5 bath house just outside the city limits of Clinton. Step through the large front porch and be greeted by a beautiful front door, setting the tone for the warm and inviting atmosphere that awaits you inside. The spacious living room boasts wood beams above, built-ins, and skylights that flood the room with natural light. Imagine relaxing in this cozy space, surrounded by the rustic charm that only wood beams can provide. The galley kitchen, complete with all appliances, conveniently leads to the dining room, making entertaining a breeze. And there's no need to worry about where to do your laundry - this house has a separate laundry area equipped with a washer, dryer, and sink. The rustic bathroom is a true oasis, featuring a stand-up shower, modern sink, and a tiled jetted tub. But the perks don't end there. The covered back deck overlooks a large backyard, perfect for hosting family and friends. Come take a look today and take the first step towards making this house your new home.
Zillow last checked: 8 hours ago
Listing updated: October 23, 2023 at 09:07am
Listed by:
Jason Paxton 864-684-4033,
BHHS C Dan Joyner - Simp
Bought with:
NON MLS MEMBER
Non MLS
Source: Greater Greenville AOR,MLS#: 1505537
Facts & features
Interior
Bedrooms & bathrooms
- Bedrooms: 3
- Bathrooms: 2
- Full bathrooms: 1
- 1/2 bathrooms: 1
- Main level bathrooms: 1
- Main level bedrooms: 3
Primary bedroom
- Area: 165
- Dimensions: 15 x 11
Bedroom 2
- Area: 165
- Dimensions: 15 x 11
Bedroom 3
- Area: 143
- Dimensions: 13 x 11
Primary bathroom
- Features: Shower-Separate, Tub-Separate
- Level: Main
Dining room
- Area: 176
- Dimensions: 16 x 11
Kitchen
- Area: 104
- Dimensions: 13 x 8
Living room
- Area: 238
- Dimensions: 17 x 14
Bonus room
- Area: 176
- Dimensions: 16 x 11
Heating
- Forced Air, Natural Gas
Cooling
- Central Air
Appliances
- Included: Dishwasher, Dryer, Refrigerator, Washer, Free-Standing Electric Range, Gas Water Heater
- Laundry: 1st Floor, Walk-in, Electric Dryer Hookup, Washer Hookup, Laundry Room
Features
- Ceiling Fan(s), Vaulted Ceiling(s), Countertops-Solid Surface
- Flooring: Carpet, Laminate, Slate
- Windows: Skylight(s), Window Treatments
- Basement: None
- Attic: Pull Down Stairs,Storage
- Has fireplace: No
- Fireplace features: None
Interior area
- Total structure area: 1,524
- Total interior livable area: 1,524 sqft
Property
Parking
- Parking features: See Remarks, Driveway, Gravel
- Has uncovered spaces: Yes
Features
- Levels: One
- Stories: 1
- Patio & porch: Deck, Front Porch
- Has spa: Yes
- Spa features: Bath
Lot
- Size: 0.55 Acres
- Features: Few Trees, 1/2 - Acre
Details
- Parcel number: 9012509029
Construction
Type & style
- Home type: SingleFamily
- Architectural style: Contemporary
- Property subtype: Single Family Residence, Residential
Materials
- Other, Masonite
- Foundation: Crawl Space
- Roof: Composition
Utilities & green energy
- Sewer: Public Sewer
- Water: Public
Community & neighborhood
Community
- Community features: None
Location
- Region: Clinton
- Subdivision: None
Price history
| Date | Event | Price |
|---|---|---|
| 10/23/2023 | Sold | $180,000-4.3%$118/sqft |
Source: | ||
| 10/18/2023 | Pending sale | $188,000$123/sqft |
Source: BHHS broker feed #1505537 Report a problem | ||
| 9/19/2023 | Contingent | $188,000$123/sqft |
Source: | ||
| 9/11/2023 | Price change | $188,000-6%$123/sqft |
Source: | ||
| 8/29/2023 | Price change | $199,900-7%$131/sqft |
Source: | ||
Public tax history
| Year | Property taxes | Tax assessment |
|---|---|---|
| 2024 | $1,610 -30.2% | $7,360 +19.9% |
| 2023 | $2,307 -1.3% | $6,140 |
| 2022 | $2,337 +7.6% | $6,140 +13.1% |
Find assessor info on the county website
Neighborhood: 29325
Nearby schools
GreatSchools rating
- 6/10Clinton Elementary SchoolGrades: K-5Distance: 0.2 mi
- 4/10Bell Street Middle SchoolGrades: 6-8Distance: 2.5 mi
- 6/10Clinton High SchoolGrades: 9-12Distance: 3 mi
Schools provided by the listing agent
- Elementary: Clinton
- Middle: Clinton Middle School
- High: Clinton
Source: Greater Greenville AOR. This data may not be complete. We recommend contacting the local school district to confirm school assignments for this home.
Get a cash offer in 3 minutes
Find out how much your home could sell for in as little as 3 minutes with a no-obligation cash offer.
Estimated market value$209,300
Get a cash offer in 3 minutes
Find out how much your home could sell for in as little as 3 minutes with a no-obligation cash offer.
Estimated market value
$209,300


