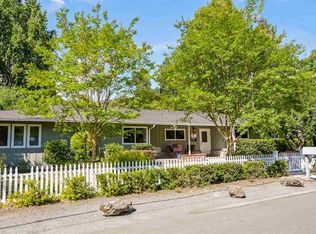Sold for $2,395,000
$2,395,000
200 Del Amigo Rd, Danville, CA 94526
3beds
2,440sqft
Residential, Single Family Residence
Built in 1950
0.49 Acres Lot
$2,355,300 Zestimate®
$982/sqft
$6,193 Estimated rent
Home value
$2,355,300
$2.12M - $2.61M
$6,193/mo
Zestimate® history
Loading...
Owner options
Explore your selling options
What's special
Westside Danville Single Story 2,440 SQFT Premier Corner Lot Home. Home is Perfectly Setback from the Street Situated on a Large .50 Acre Flat Lot. Unlimited Possibilities to Expand Home, Add ADU, Pool House/Cabana, or Outdoor Kitchen. Modern Open Floor Plan with Vaulted Ceilings, Plenty of Double Pane Windows, Multiple French Doors, & Skylights Throughout. Updated Kitchen & Bathrooms. Hardwood Flooring, Tile, & Carpet Throughout. Fresh Interior & Exterior Paint. Spacious Bedrooms. Gourmet Kitchen Featuring Updated Cabinetry, Granite Counters, Double Oven, Gas Cook-Top, 2 Sinks, Breakfast Bar, & Nook. Custom Built-In Cabinetry Throughout. Expansive Backyard with Pool, Established Trees, Patios/Walkways, & Large Grassy Play Area. Steps to Iron Horse Trail, Just a 1/2 Mile to Downtown Danville Restaurants, Shopping, & Entertainment. Downtown Living at its Finest! Located in a Vibrant Neighborhood Where You Can Walk to Everything. Don't Miss This Opportunity! First Time On the Market in 60 Years.
Zillow last checked: 8 hours ago
Listing updated: April 21, 2025 at 05:35am
Listed by:
Mike Carey DRE #01055545 925-963-0569,
Investment Real Estate
Bought with:
Steve Kehrig, DRE #01410377
Coldwell Banker
Source: Bay East AOR,MLS#: 41082498
Facts & features
Interior
Bedrooms & bathrooms
- Bedrooms: 3
- Bathrooms: 2
- Full bathrooms: 2
Bathroom
- Features: Shower Over Tub, Updated Baths, Granite, Walk-In Closet(s)
Kitchen
- Features: Breakfast Bar, Breakfast Nook, Counter - Stone, Dishwasher, Double Oven, Eat In Kitchen, Gas Range/Cooktop, Island, Microwave, Refrigerator, Skylight(s), Trash Compactor, Updated Kitchen
Heating
- Forced Air
Cooling
- Has cooling: Yes
Appliances
- Included: Dishwasher, Double Oven, Gas Range, Microwave, Refrigerator, Trash Compactor, Dryer, Washer
Features
- Breakfast Bar, Breakfast Nook, Updated Kitchen
- Flooring: Tile, Carpet, Wood, Engineered Wood
- Windows: Skylight(s)
- Basement: Crawl Space
- Number of fireplaces: 2
- Fireplace features: Den, Living Room, Wood Burning
Interior area
- Total structure area: 2,440
- Total interior livable area: 2,440 sqft
Property
Parking
- Total spaces: 4
- Parking features: Parking Spaces, RV/Boat Parking, RV Possible, Garage Door Opener
- Attached garage spaces: 2
Features
- Levels: One
- Stories: 1
- Patio & porch: Deck, Covered, Front Porch
- Has private pool: Yes
- Pool features: On Lot, Pool/Spa Combo, Outdoor Pool
- Has spa: Yes
- Fencing: Fenced,Wood
- Has view: Yes
- View description: Ridge
Lot
- Size: 0.49 Acres
- Features: Level, Premium Lot, Back Yard, Front Yard, Landscape Back, Landscape Front
Details
- Parcel number: 2011920085
- Special conditions: Standard
Construction
Type & style
- Home type: SingleFamily
- Architectural style: Ranch,Traditional
- Property subtype: Residential, Single Family Residence
Materials
- Brick, Composition Shingles, Wood Siding
- Roof: Composition
Condition
- Existing
- New construction: No
- Year built: 1950
Utilities & green energy
- Electric: No Solar
Green energy
- Energy efficient items: Doors
Community & neighborhood
Location
- Region: Danville
- Subdivision: Westside Danvill
Other
Other facts
- Listing agreement: Excl Right
- Price range: $2.4M - $2.4M
- Listing terms: Cash,Conventional,1031 Exchange
Price history
| Date | Event | Price |
|---|---|---|
| 4/18/2025 | Sold | $2,395,000+4.2%$982/sqft |
Source: | ||
| 1/27/2025 | Pending sale | $2,298,000$942/sqft |
Source: | ||
| 1/15/2025 | Listed for sale | $2,298,000$942/sqft |
Source: | ||
Public tax history
| Year | Property taxes | Tax assessment |
|---|---|---|
| 2025 | $24,847 +725.8% | $2,198,100 +994.1% |
| 2024 | $3,009 +2% | $200,907 +2% |
| 2023 | $2,949 +0.8% | $196,968 +2% |
Find assessor info on the county website
Neighborhood: 94526
Nearby schools
GreatSchools rating
- 7/10Montair Elementary SchoolGrades: K-5Distance: 0.6 mi
- 7/10Stone Valley Middle SchoolGrades: 6-8Distance: 2.2 mi
- 10/10San Ramon Valley High SchoolGrades: 9-12Distance: 0.3 mi
Get a cash offer in 3 minutes
Find out how much your home could sell for in as little as 3 minutes with a no-obligation cash offer.
Estimated market value$2,355,300
Get a cash offer in 3 minutes
Find out how much your home could sell for in as little as 3 minutes with a no-obligation cash offer.
Estimated market value
$2,355,300

