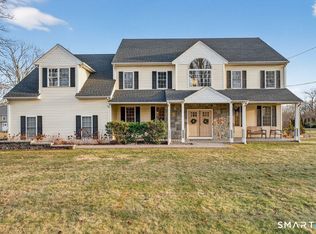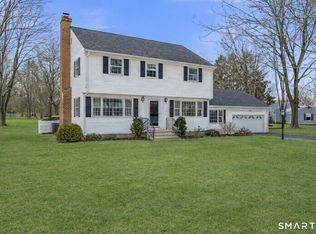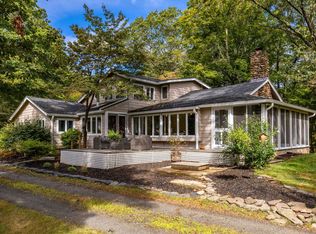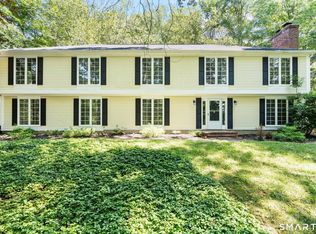Welcome to 200 Damascus Rd. - a well-cared-for 4-bedroom, 2.5-bath home filled with warmth, space, and timeless charm. From the moment you step inside, you'll appreciate the inviting open floor plan, freshly painted walls, and beautiful hardwood floors throughout the main level. The first floor is designed for easy living and effortless entertaining, featuring sun-drenched rooms, large windows, and a seamless flow. A cosy fireplace anchors the main living area, adding warmth and ambiance all year round. The spacious kitchen includes a classic butler's pantry and opens into the living and dining areas, making hosting a breeze. The upstairs offers a peaceful primary suite with a dedicated office space-perfect for working from home. A finished attic adds additional space for a potential playroom, guest suite, or creative studio. This home is just minutes from town, beaches, shopping, and local restaurants-offering the best of both comfort and location.
For sale
Price cut: $10K (1/8)
$739,000
200 Damascus Road, Branford, CT 06405
4beds
4,102sqft
Est.:
Single Family Residence
Built in 1900
0.75 Acres Lot
$-- Zestimate®
$180/sqft
$-- HOA
What's special
Cosy fireplaceSun-drenched roomsPeaceful primary suiteDedicated office spaceBeautiful hardwood floorsFreshly painted wallsInviting open floor plan
- 244 days |
- 2,247 |
- 49 |
Zillow last checked:
Listing updated:
Listed by:
VICKY AND TEAM AT WILLIAM RAVEIS REAL ESTATE,
Lindsay M. Greenberg (203)675-7492,
William Raveis Real Estate 203-433-4387
Source: Smart MLS,MLS#: 24104658
Tour with a local agent
Facts & features
Interior
Bedrooms & bathrooms
- Bedrooms: 4
- Bathrooms: 3
- Full bathrooms: 2
- 1/2 bathrooms: 1
Primary bedroom
- Level: Upper
Bedroom
- Level: Upper
Bedroom
- Level: Upper
Bedroom
- Level: Upper
Dining room
- Level: Main
Living room
- Level: Main
Heating
- Hot Water, Oil
Cooling
- None
Appliances
- Included: Oven/Range, Refrigerator, Dishwasher, Water Heater
Features
- Basement: Full
- Attic: Walk-up
- Number of fireplaces: 1
Interior area
- Total structure area: 4,102
- Total interior livable area: 4,102 sqft
- Finished area above ground: 4,102
Property
Lot
- Size: 0.75 Acres
Details
- Parcel number: 1069243
- Zoning: r4
Construction
Type & style
- Home type: SingleFamily
- Architectural style: Colonial
- Property subtype: Single Family Residence
Materials
- Vinyl Siding
- Foundation: Concrete Perimeter, Stone
- Roof: Asphalt
Condition
- New construction: No
- Year built: 1900
Utilities & green energy
- Sewer: Public Sewer
- Water: Public
Community & HOA
Community
- Features: Basketball Court, Golf, Health Club, Park, Public Rec Facilities, Tennis Court(s)
HOA
- Has HOA: No
Location
- Region: Branford
Financial & listing details
- Price per square foot: $180/sqft
- Tax assessed value: $549,200
- Annual tax amount: $11,753
- Date on market: 6/19/2025
Estimated market value
Not available
Estimated sales range
Not available
$4,877/mo
Price history
Price history
| Date | Event | Price |
|---|---|---|
| 1/8/2026 | Price change | $739,000-1.3%$180/sqft |
Source: | ||
| 8/4/2025 | Price change | $749,000-5.1%$183/sqft |
Source: | ||
| 6/19/2025 | Listed for sale | $789,000+5.2%$192/sqft |
Source: | ||
| 5/21/2025 | Sold | $750,000-6.1%$183/sqft |
Source: | ||
| 3/25/2025 | Pending sale | $799,000$195/sqft |
Source: | ||
| 2/21/2025 | Listed for sale | $799,000-6%$195/sqft |
Source: | ||
| 12/11/2024 | Listing removed | $850,000$207/sqft |
Source: | ||
| 10/3/2024 | Listed for sale | $850,000$207/sqft |
Source: | ||
Public tax history
Public tax history
| Year | Property taxes | Tax assessment |
|---|---|---|
| 2025 | $11,753 +11.8% | $549,200 +59.2% |
| 2024 | $10,516 +2% | $345,000 |
| 2023 | $10,312 +1.5% | $345,000 |
| 2022 | $10,160 | $345,000 |
| 2021 | $10,160 0% | $345,000 |
| 2020 | $10,160 +10.8% | $345,000 +9.4% |
| 2019 | $9,169 +1.5% | $315,400 |
| 2018 | $9,033 +0.6% | $315,400 |
| 2017 | $8,979 +5.7% | $315,400 |
| 2015 | $8,494 +7.2% | $315,400 +4.5% |
| 2014 | $7,922 +2.5% | $301,900 |
| 2013 | $7,726 +2.6% | $301,900 |
| 2012 | $7,532 +2.8% | $301,900 |
| 2011 | $7,327 +3% | $301,900 |
| 2010 | $7,116 +14.1% | $301,900 +14.1% |
| 2009 | $6,237 +1.6% | $264,500 |
| 2008 | $6,139 +3.9% | $264,500 |
| 2007 | $5,906 +2.6% | $264,500 |
| 2006 | $5,756 +3.8% | $264,500 |
| 2005 | $5,547 +16.5% | $264,500 +26.6% |
| 2003 | $4,761 +7.6% | $208,900 +2.9% |
| 1994 | $4,425 | $203,000 |
Find assessor info on the county website
BuyAbility℠ payment
Est. payment
$4,797/mo
Principal & interest
$3485
Property taxes
$1312
Climate risks
Neighborhood: 06405
Nearby schools
GreatSchools rating
- 6/10Francis Walsh Intermediate SchoolGrades: 5-8Distance: 0.1 mi
- 5/10Branford High SchoolGrades: 9-12Distance: 1.1 mi
- 8/10Mary R. Tisko SchoolGrades: PK-4Distance: 0.5 mi
Schools provided by the listing agent
- Elementary: Mary R. Tisko
- High: Branford
Source: Smart MLS. This data may not be complete. We recommend contacting the local school district to confirm school assignments for this home.
- Loading
- Loading




