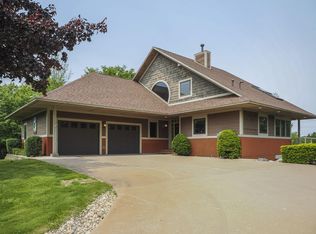Exclusive 4-BR, 3-BA home with spectacular views overlooking the pond and the 18th hole beyond, at Manistee National's Golf & Resort's 36-hole course, just 10 min south of the City of Manistee. Private. Quiet. Secluded. Beautiful wood floors, gas fireplace with remote, Pella windows, central vacuum, custom oak doors and cabinets, underground utilities, irrigation system, main-floor BR and BA, if needed. 2-car heated/att garage, Fabulous views of the pond from almost every room, including the wonderful, covered deck. Walk-out lower level has it's own private suite, family rm, wet bar and Bose surround sound. This is an exceptional opportunity to enjoy your life in a location that has it all! And this is the only house on the west course; plus there are no association fees at this time
This property is off market, which means it's not currently listed for sale or rent on Zillow. This may be different from what's available on other websites or public sources.
