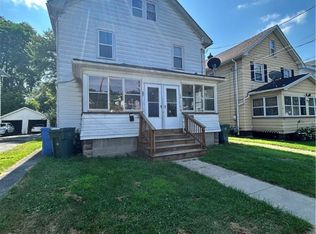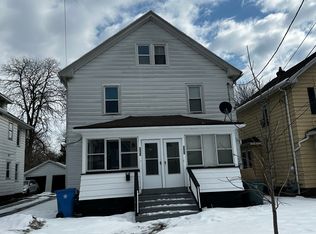Closed
$149,000
200 Cummings St, Rochester, NY 14609
3beds
1,300sqft
Single Family Residence
Built in 1925
4,791.6 Square Feet Lot
$167,000 Zestimate®
$115/sqft
$2,042 Estimated rent
Home value
$167,000
$155,000 - $179,000
$2,042/mo
Zestimate® history
Loading...
Owner options
Explore your selling options
What's special
Introducing 200 Cummings St, Rochester NY - a charming colonial home boasting 3 bedrooms and 1 bathroom. Recently transformed, this property is an ideal choice for a single-family seeking comfort and convenience, or savvy investors looking to expand their portfolio. The kitchen shines with newly painted cabinets adorned with fresh cabinet pulls, while the bathroom features a contemporary upgrade with a newer toilet, vanity, and mirror. Throughout the rest of the house, freshly polished hardwood floors add timeless elegance and warmth. With fresh new paint and light fixtures illuminating the space, this home promises both style and functionality for its fortunate new owners. 200 Cummings St invites you to step into a home where every detail shines - schedule your viewing today and make this Rochester gem yours! Delayed showings begin on Wednesday February 21st and delayed negotiations due Wednesday, Feb 28th @ 4pm.
Zillow last checked: 8 hours ago
Listing updated: May 05, 2024 at 08:18am
Listed by:
Matthew Vargo 585-270-8531,
NiKallen Real Estate LLC
Bought with:
Cassandra Bradley, 10491212443
Cassandra Bradley Realty LLC
Source: NYSAMLSs,MLS#: R1522437 Originating MLS: Rochester
Originating MLS: Rochester
Facts & features
Interior
Bedrooms & bathrooms
- Bedrooms: 3
- Bathrooms: 1
- Full bathrooms: 1
Bedroom 1
- Level: Second
Bedroom 1
- Level: Second
Bedroom 2
- Level: Second
Bedroom 2
- Level: Second
Bedroom 3
- Level: Second
Bedroom 3
- Level: Second
Dining room
- Level: First
Dining room
- Level: First
Family room
- Level: First
Family room
- Level: First
Heating
- Gas, Forced Air
Appliances
- Included: Gas Water Heater
Features
- Separate/Formal Dining Room
- Flooring: Hardwood, Varies
- Basement: Full
- Has fireplace: No
Interior area
- Total structure area: 1,300
- Total interior livable area: 1,300 sqft
Property
Parking
- Total spaces: 1
- Parking features: Detached, Garage
- Garage spaces: 1
Features
- Patio & porch: Enclosed, Porch
- Exterior features: Blacktop Driveway, Fence
- Fencing: Partial
Lot
- Size: 4,791 sqft
- Dimensions: 40 x 116
- Features: Near Public Transit, Rectangular, Rectangular Lot
Details
- Parcel number: 26140010729000020190000000
- Special conditions: Standard
Construction
Type & style
- Home type: SingleFamily
- Architectural style: Historic/Antique
- Property subtype: Single Family Residence
Materials
- Aluminum Siding, Steel Siding
- Foundation: Block
- Roof: Asphalt,Shingle
Condition
- Resale
- Year built: 1925
Utilities & green energy
- Sewer: Connected
- Water: Connected, Public
- Utilities for property: Sewer Connected, Water Connected
Community & neighborhood
Location
- Region: Rochester
- Subdivision: Goodman St Home D Assn Su
Other
Other facts
- Listing terms: Cash,Conventional,FHA,VA Loan
Price history
| Date | Event | Price |
|---|---|---|
| 5/3/2024 | Sold | $149,000+29.7%$115/sqft |
Source: | ||
| 3/1/2024 | Pending sale | $114,900$88/sqft |
Source: | ||
| 2/21/2024 | Listed for sale | $114,900+3730%$88/sqft |
Source: | ||
| 11/16/2018 | Listing removed | $1,000$1/sqft |
Source: ME Real Estate Report a problem | ||
| 11/8/2018 | Listed for rent | $1,000$1/sqft |
Source: ME Real Estate Report a problem | ||
Public tax history
| Year | Property taxes | Tax assessment |
|---|---|---|
| 2024 | -- | $107,500 +115.4% |
| 2023 | -- | $49,900 |
| 2022 | -- | $49,900 |
Find assessor info on the county website
Neighborhood: Homestead Heights
Nearby schools
GreatSchools rating
- 2/10School 33 AudubonGrades: PK-6Distance: 0.4 mi
- 2/10Northwest College Preparatory High SchoolGrades: 7-9Distance: 0.6 mi
- 2/10East High SchoolGrades: 9-12Distance: 1.2 mi
Schools provided by the listing agent
- District: Rochester
Source: NYSAMLSs. This data may not be complete. We recommend contacting the local school district to confirm school assignments for this home.

