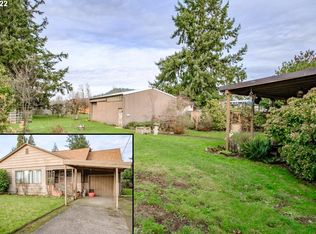Accepted Offer with Contingencies. Solid 3 bed, 1.5 bath home on a beautiful .3/ac lot outside of city limits. Central AC, gas forced air, coved hallways, eat-in kitchen, all kitchen appliances, large attic bedroom with additional storage, inside laundry room with 1/2 bath. Large covered back patio with adjoining studio room, brick BBQ pit, huge garden area, small shop wired and insulated with covered patio area. underground sprinklers in front and back yards. Bonus: well, septic and no city taxes!
This property is off market, which means it's not currently listed for sale or rent on Zillow. This may be different from what's available on other websites or public sources.

