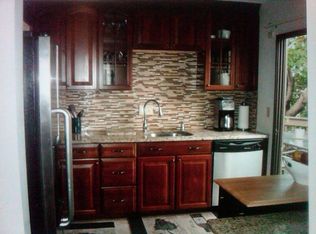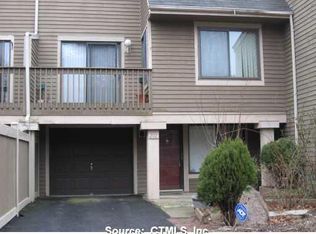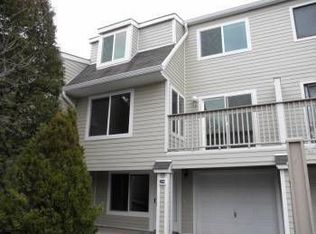Desirable Maplewood style townhouse which offers a contemporary flair! The lower level which is partially on grade features a spacious foyer tiled entry with large coat closet with access to the laundry and garage which has a newly installed garage door. Also on this level is a 21x10 den/family room area perfect for extra living space. The living room is just a flight up, and offers vaulted ceilings, a wood burning fireplace and slider to a sitting deck with access to the side yard. With an open style, the next flight up features the main living. The kitchen has cherry cabinets, granite countertops, stainless steel appliances, and another slider to a private deck perfect for grilling on your gas grill. There is also a separate 16x10 dining room which can accommodate large gatherings. Also on this level are the two bedrooms, the master offering a fantastic walk in closet with built in organization, and entry into the full bath. There is also a half bath and large 2nd bedroom. There is also ample storage off the foyer with a storage nook offering space underneath. The complex offers a pool, clubhouse, tennis and a playground area. There is also ample visitor parking throughout. Fee breakdown - condo fee is $283.12 plus tax district fee of $102.84 (which may be deductible) and $66.77 assessment = $452.73 month
This property is off market, which means it's not currently listed for sale or rent on Zillow. This may be different from what's available on other websites or public sources.



