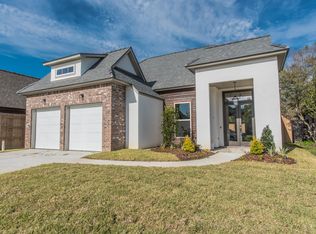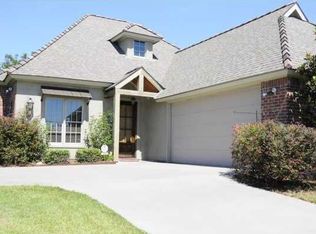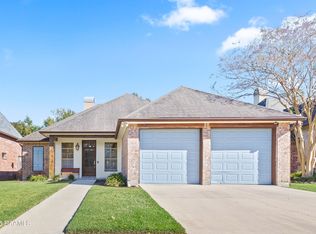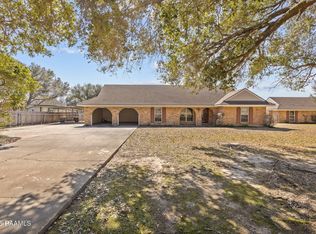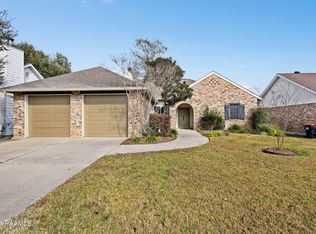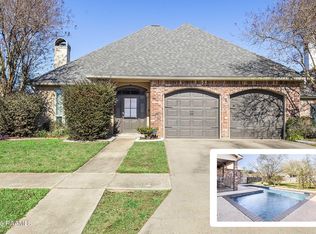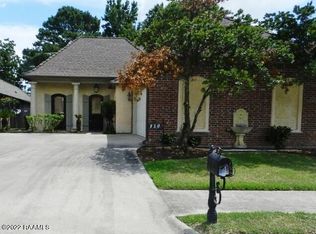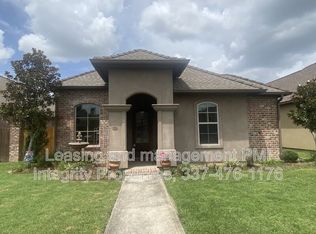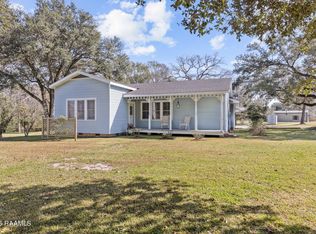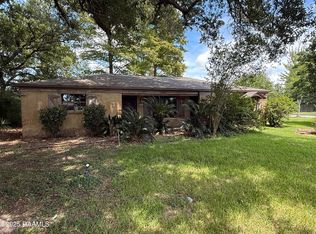Welcome to 200 Croft Row! Located on a cul de sac in the back of the neighbourhood, this charming, yet spacious 'French chateau' offers 2261 square feet of living space! This 4 bedroom, 2 bath, one owner home has been so loved since it was built just over 17 years ago! The first floor features the luxurious primary bedroom with oversized closet and bathroom, as well as two other bedrooms that share a full bath. The flow of the home is seamless with the kitchen at the center, open to the dining room with fabulous natural lighting, and a view to the back courtyard and covered patio. It's a split floor plan with the primary suite to the left of the kitchen and dining, and the other rooms to the right. The spacious living area features hardwood floors and a beautiful hearth with gas fireplace and a granite mantle. Up the stairs, over the garage, is a large bedroom/bonus room (over 350 sq ft that was added in 2015)with endless possibilities and potential! The exterior courtyard and covered brick patio complete the ambiance and character of this precious gem!!!
For sale
$349,000
200 Croft Row, Lafayette, LA 70503
4beds
2,261sqft
Est.:
Single Family Residence
Built in ----
6,969.6 Square Feet Lot
$-- Zestimate®
$154/sqft
$55/mo HOA
What's special
Exterior courtyardSplit floor planCovered brick patioOversized closetLuxurious primary bedroomHardwood floors
- 21 days |
- 2,015 |
- 66 |
Zillow last checked: 8 hours ago
Listing updated: January 24, 2026 at 08:24am
Listed by:
Ruthi Hogan,
Coldwell Banker Trahan Real Estate Group 337-993-1414
Source: RAA,MLS#: 2600000237
Tour with a local agent
Facts & features
Interior
Bedrooms & bathrooms
- Bedrooms: 4
- Bathrooms: 2
- Full bathrooms: 2
Heating
- Central, Electric
Cooling
- Central Air, Wall Unit(s)
Appliances
- Included: Dishwasher, Disposal, Gas Cooktop, Microwave, Gas Stove Con
- Laundry: Electric Dryer Hookup, Washer Hookup, Gas Dryer Hookup
Features
- High Ceilings, Separate Shower, Standalone Tub, Varied Ceiling Heights, Walk-in Pantry, Walk-In Closet(s), Granite Counters
- Flooring: Carpet, Tile, Wood
- Number of fireplaces: 1
- Fireplace features: 1 Fireplace, Gas
Interior area
- Total interior livable area: 2,261 sqft
Property
Parking
- Total spaces: 2
- Parking features: Garage, Open
- Garage spaces: 2
- Has uncovered spaces: Yes
Features
- Stories: 2
- Patio & porch: Covered, Open
- Exterior features: Lighting
- Fencing: Full,Privacy
Lot
- Size: 6,969.6 Square Feet
- Dimensions: 55 x 114
- Features: 0 to 0.5 Acres
Details
- Parcel number: 6125136
Construction
Type & style
- Home type: SingleFamily
- Architectural style: French,Traditional
- Property subtype: Single Family Residence
Materials
- Brick Veneer, Stucco, Brick, Frame
- Foundation: Slab
- Roof: Composition
Condition
- Resale
Utilities & green energy
- Electric: Elec: City
- Gas: Gas: Delta Utilities
- Sewer: Public Sewer
Community & HOA
Community
- Subdivision: Stonehaven on the River
HOA
- Has HOA: Yes
- Amenities included: Management
- Services included: Maintenance Grounds, Utilities
- HOA fee: $165 quarterly
Location
- Region: Lafayette
Financial & listing details
- Price per square foot: $154/sqft
- Tax assessed value: $279,750
- Annual tax amount: $2,943
- Date on market: 1/24/2026
- Electric utility on property: Yes
Estimated market value
Not available
Estimated sales range
Not available
$2,458/mo
Price history
Price history
| Date | Event | Price |
|---|---|---|
| 1/24/2026 | Listed for sale | $349,000-2.9%$154/sqft |
Source: | ||
| 11/11/2025 | Listing removed | $359,500$159/sqft |
Source: | ||
| 10/8/2025 | Price change | $359,500-1.5%$159/sqft |
Source: | ||
| 6/20/2025 | Listed for sale | $365,000-1.4%$161/sqft |
Source: | ||
| 5/22/2025 | Listing removed | -- |
Source: Owner Report a problem | ||
Public tax history
Public tax history
| Year | Property taxes | Tax assessment |
|---|---|---|
| 2024 | $2,943 +3.4% | $27,975 +2.8% |
| 2023 | $2,847 0% | $27,220 |
| 2022 | $2,848 -0.3% | $27,220 |
Find assessor info on the county website
BuyAbility℠ payment
Est. payment
$1,989/mo
Principal & interest
$1643
Property taxes
$169
Other costs
$177
Climate risks
Neighborhood: 70503
Nearby schools
GreatSchools rating
- 8/10Broadmoor Elementary SchoolGrades: PK-5Distance: 2.2 mi
- 9/10Edgar Martin Middle SchoolGrades: 6-8Distance: 2.2 mi
- 9/10Lafayette High SchoolGrades: 9-12Distance: 4.3 mi
Schools provided by the listing agent
- Elementary: Broadmoor
- Middle: Edgar Martin
- High: Comeaux
Source: RAA. This data may not be complete. We recommend contacting the local school district to confirm school assignments for this home.
Open to renting?
Browse rentals near this home.- Loading
- Loading
