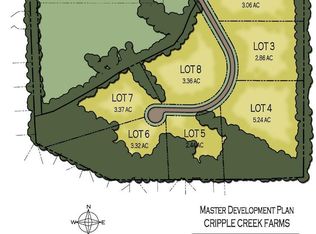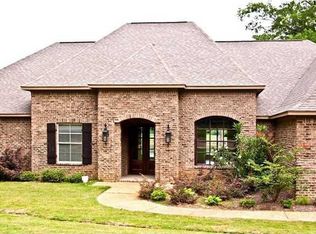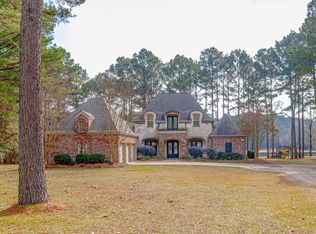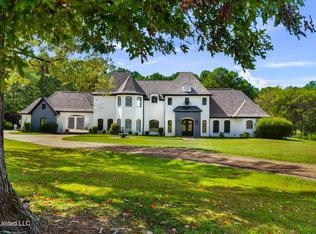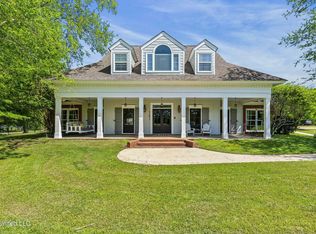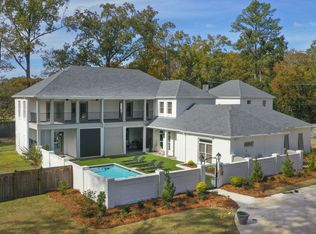Welcome to this beautifully renovated 6-bedroom, 4.5-bath home with a versatile media/bonus room, set on 5 picturesque acres in the highly sought-after Germantown School District. Tucked away behind the scenic Deerfield Golf Course, this exceptional property offers the perfect blend of modern luxury and rare acreage.
The main level welcomes you with a bright, inviting foyer, flanked by a private office and an elegant formal dining room. The spacious living area serves as the heart of the home and is ideal for both everyday living and entertaining. The primary suite, located on the main floor, is a true retreat featuring a soaking tub, walk-in shower, and two oversized walk-in closets.
The chef's kitchen is designed to impress with brand-new appliances, double ovens, quartz countertops, a large island, breakfast area, and abundant cabinetry. Additional main-level features include a half bath, a generous laundry room, and a thoughtfully designed mudroom.
Upstairs, you'll find four generously sized bedrooms and two full bathrooms. The third floor offers a sprawling bonus room perfect for a media room, workout space, or playroom. A sixth bedroom with a full bath is located above the garage, providing excellent flexibility for guests or a private suite.
Step outside and imagine creating your own modern-day homestead — whether that means a small farm, horses, family goats, or simply wide-open space to enjoy the outdoors. With 5 acres to work with, this property offers rare freedom and flexibility that is hard to find in this location.
Enjoy the peace and privacy of country living without sacrificing convenience or style. This truly special property offers space, luxury, and lifestyle. Call your Realtor today to schedule a private showing
Active
$925,000
200 Cripple Creek Rd, Canton, MS 39046
6beds
5,068sqft
Est.:
Residential, Single Family Residence
Built in 1998
5 Acres Lot
$903,600 Zestimate®
$183/sqft
$-- HOA
What's special
Generous laundry roomBright inviting foyerLarge islandDouble ovensElegant formal dining roomAbundant cabinetrySoaking tub
- 6 days |
- 355 |
- 12 |
Zillow last checked: 8 hours ago
Listing updated: February 05, 2026 at 02:15am
Listed by:
Monique Maselle-Kelly 601-941-4447,
Maselle & Associates Inc 601-720-4040
Source: MLS United,MLS#: 4138164
Tour with a local agent
Facts & features
Interior
Bedrooms & bathrooms
- Bedrooms: 6
- Bathrooms: 5
- Full bathrooms: 4
- 1/2 bathrooms: 1
Heating
- Central, Natural Gas
Cooling
- Central Air
Appliances
- Included: Built-In Gas Oven, Built-In Gas Range, Dishwasher, Microwave, Range Hood
- Laundry: Main Level
Features
- Built-in Features, Ceiling Fan(s), Crown Molding, Double Vanity, Entrance Foyer, High Ceilings, His and Hers Closets, Kitchen Island, Pantry, Recessed Lighting, Soaking Tub, Stone Counters, Storage, Walk-In Closet(s)
- Flooring: Carpet, Ceramic Tile, Wood
- Has fireplace: Yes
- Fireplace features: Living Room
Interior area
- Total structure area: 5,068
- Total interior livable area: 5,068 sqft
Video & virtual tour
Property
Parking
- Total spaces: 2
- Parking features: Garage Faces Rear, RV Access/Parking, Storage, Circular Driveway
- Garage spaces: 2
- Has uncovered spaces: Yes
Features
- Levels: Three Or More
- Stories: 3
- Patio & porch: Front Porch
- Exterior features: Lighting
- Fencing: None
- Has view: Yes
- View description: Water
- Has water view: Yes
- Water view: Water
Lot
- Size: 5 Acres
- Features: On Golf Course, Open Lot, Rectangular Lot, Views
Details
- Additional structures: Shed(s), Storage
- Parcel number: 083d19b0020200
Construction
Type & style
- Home type: SingleFamily
- Architectural style: Traditional
- Property subtype: Residential, Single Family Residence
Materials
- Brick
- Foundation: Slab
- Roof: Architectural Shingles
Condition
- Updated/Remodeled
- New construction: No
- Year built: 1998
Utilities & green energy
- Sewer: Waste Treatment Plant
- Water: Public
- Utilities for property: Electricity Connected, Natural Gas Connected, Water Connected, Natural Gas in Kitchen
Community & HOA
Community
- Features: Golf
- Subdivision: Cripple Creek Farms
Location
- Region: Canton
Financial & listing details
- Price per square foot: $183/sqft
- Tax assessed value: $445,460
- Annual tax amount: $6,861
- Date on market: 2/4/2026
- Electric utility on property: Yes
Estimated market value
$903,600
$858,000 - $949,000
$6,568/mo
Price history
Price history
| Date | Event | Price |
|---|---|---|
| 2/4/2026 | Listed for sale | $925,000-5%$183/sqft |
Source: MLS United #4138164 Report a problem | ||
| 1/11/2026 | Listing removed | $973,500$192/sqft |
Source: MLS United #4118862 Report a problem | ||
| 10/31/2025 | Price change | $973,500-0.1%$192/sqft |
Source: MLS United #4118862 Report a problem | ||
| 7/10/2025 | Listed for sale | $974,5000%$192/sqft |
Source: MLS United #4118862 Report a problem | ||
| 7/7/2025 | Listing removed | $974,800$192/sqft |
Source: MLS United #4101157 Report a problem | ||
Public tax history
Public tax history
| Year | Property taxes | Tax assessment |
|---|---|---|
| 2025 | $6,861 +13.6% | $66,819 +13.6% |
| 2024 | $6,038 +49.9% | $58,803 +49.9% |
| 2023 | $4,028 0% | $39,232 0% |
Find assessor info on the county website
BuyAbility℠ payment
Est. payment
$4,443/mo
Principal & interest
$3587
Property taxes
$532
Home insurance
$324
Climate risks
Neighborhood: 39046
Nearby schools
GreatSchools rating
- 8/10Madison Crossing Elementary SchoolGrades: K-5Distance: 2.3 mi
- 8/10Germantown Middle SchoolGrades: 6-8Distance: 4.2 mi
- 8/10Germantown High SchoolGrades: 9-12Distance: 4.2 mi
Schools provided by the listing agent
- Elementary: Madison Crossing
- Middle: Germantown Middle
- High: Germantown
Source: MLS United. This data may not be complete. We recommend contacting the local school district to confirm school assignments for this home.
- Loading
- Loading
