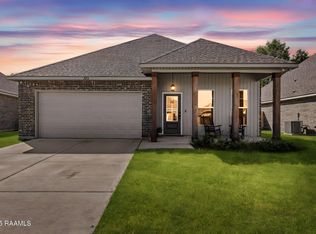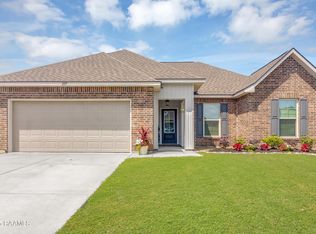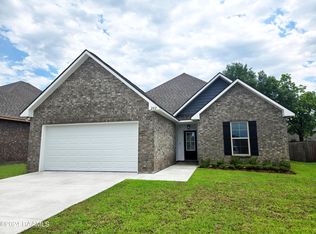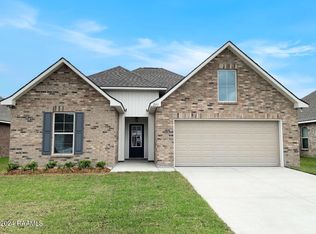Sold on 01/27/25
Price Unknown
200 Crescent View Ln, Duson, LA 70529
3beds
1,613sqft
Single Family Residence
Built in 2023
7,840.8 Square Feet Lot
$227,200 Zestimate®
$--/sqft
$-- Estimated rent
Home value
$227,200
$216,000 - $239,000
Not available
Zestimate® history
Loading...
Owner options
Explore your selling options
What's special
Builder incentives + FREE Refrigerator (restrictions apply)!Located on a Corner Lot - Brand NEW Construction built by DSLD Homes! The Fareham V G has an open floor plan with 3 bedrooms & 2 full bathrooms. This home includes upgraded quartz counters, stainless appliances, culinary kitchen faucet & LED canned lighting added. Special plan features include luxury vinyl plank flooring in living room, kitchen, dining & all wet areas, beautiful birch cabinets throughout, large walk-in closet, garden tub & separate shower in master, Low E tilt-in windows, covered patio & much more!
Zillow last checked: 8 hours ago
Listing updated: January 27, 2025 at 06:02pm
Listed by:
Anna Ward,
Reliance Real Estate Group
Source: RAA,MLS#: 24009575
Facts & features
Interior
Bedrooms & bathrooms
- Bedrooms: 3
- Bathrooms: 2
- Full bathrooms: 2
Heating
- Central, Electric, Heat Pump
Cooling
- Central Air
Appliances
- Included: Dishwasher, Disposal, Microwave, Refrigerator, Electric Stove Con
- Laundry: Electric Dryer Hookup, Washer Hookup
Features
- High Ceilings, Double Vanity, Kitchen Island, Separate Shower, Standalone Tub, Walk-In Closet(s), Quartz Counters
- Flooring: Carpet, Laminate
- Windows: Double Pane Windows
- Has fireplace: No
Interior area
- Total interior livable area: 1,613 sqft
Property
Parking
- Total spaces: 2
- Parking features: Garage, Garage Faces Front
- Garage spaces: 2
Features
- Stories: 1
- Patio & porch: Covered, Porch
- Exterior features: Lighting
- Fencing: Wood
Lot
- Size: 7,840 sqft
- Dimensions: 77 x 101 x 63 x 124
- Features: 0 to 0.5 Acres, Corner Lot
Details
- Parcel number: 6173793
- Zoning: Residential
- Special conditions: Arms Length
Construction
Type & style
- Home type: SingleFamily
- Architectural style: Traditional
- Property subtype: Single Family Residence
Materials
- Brick Veneer, Vinyl Siding, Brick
- Foundation: Slab
- Roof: Composition
Condition
- Year built: 2023
Utilities & green energy
- Electric: Elec: SLEMCO
- Sewer: Public Sewer
Community & neighborhood
Location
- Region: Duson
- Subdivision: Summerview
HOA & financial
HOA
- Has HOA: Yes
- HOA fee: $360 annually
- Services included: Maintenance Grounds
Price history
| Date | Event | Price |
|---|---|---|
| 1/27/2025 | Sold | -- |
Source: | ||
| 1/10/2025 | Pending sale | $233,000$144/sqft |
Source: | ||
| 10/11/2024 | Listed for sale | $233,000+4%$144/sqft |
Source: | ||
| 2/7/2023 | Sold | -- |
Source: | ||
| 1/19/2023 | Pending sale | $224,110$139/sqft |
Source: | ||
Public tax history
Tax history is unavailable.
Neighborhood: 70529
Nearby schools
GreatSchools rating
- 7/10Duson Elementary SchoolGrades: PK-5Distance: 2 mi
- 5/10Scott Middle SchoolGrades: 6-8Distance: 4.1 mi
- 6/10Acadiana High SchoolGrades: 9-12Distance: 4.9 mi
Schools provided by the listing agent
- Elementary: Duson
- Middle: Scott
- High: Acadiana
Source: RAA. This data may not be complete. We recommend contacting the local school district to confirm school assignments for this home.
Sell for more on Zillow
Get a free Zillow Showcase℠ listing and you could sell for .
$227,200
2% more+ $4,544
With Zillow Showcase(estimated)
$231,744


