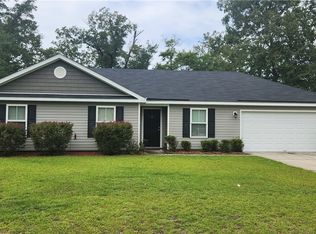MOVE IN READY! Mary plan by Horizon Home Builders! New Constructions in an established community. Soaring ceilings with this open floor plan. Tons of extras like an upgraded 42-inch kitchen island with pendant lighting, upgraded flooring, plantation blinds on all windows and exterior door, tray ceiling in Master Bedroom, oversized 42-inch Tub/Shower combo & double sinks in the Master Bath. 2 car garage with automatic door opener, & side by side refrigerator all included! Spray foam insulation and a 2-10 Warranty all included! Ask about seller paid closing costs and no money down loans.
This property is off market, which means it's not currently listed for sale or rent on Zillow. This may be different from what's available on other websites or public sources.

