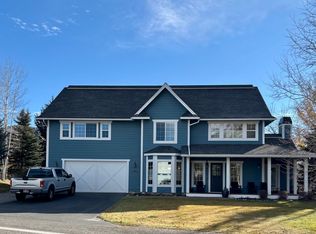Sold
Price Unknown
200 Cranbrook Rd, Hailey, ID 83333
5beds
5baths
3,523sqft
Single Family Residence
Built in 2005
0.43 Acres Lot
$1,604,200 Zestimate®
$--/sqft
$5,947 Estimated rent
Home value
$1,604,200
$1.46M - $1.76M
$5,947/mo
Zestimate® history
Loading...
Owner options
Explore your selling options
What's special
Beautifully updated Hailey residence, spanning over 3,500sf of design and functionality features 5 bedrooms, 4 full bathrooms and powder room, plus a sprawling 32'x 22' upstairs flex-space that seamlessly transitions between a game room, office, workout, or man cave. The kitchen showcases top-of-the-line Sub-Zero, Bosch, & Wolfe appliances. The adjoining great room exudes warmth, with wet bar and a gas fireplace. The high ceilings and open layout create a sense of spaciousness and allow natural light to fill the room. You are sure to love the beautiful California White Oak wide plank flooring throughout the main living areas. The primary suite on the main floor is a sanctuary with dual walk-in closets and five-piece en-suite, accentuated by heated floor. The convenience and functionality continue with a pantry, laundry room, and oversized two-car garage. The nearly half-acre lot provides ample room with fenced yard and dedicated RV parking. Don't miss the opportunity to make this charming residence your own!
Zillow last checked: 8 hours ago
Listing updated: November 10, 2023 at 10:13am
Listed by:
Joanne Wetherell 208-720-0916,
RE/MAX Sun Valley
Bought with:
Non Member
NON MEMBER OFFICE
Source: IMLS,MLS#: 98878469
Facts & features
Interior
Bedrooms & bathrooms
- Bedrooms: 5
- Bathrooms: 5
- Main level bathrooms: 1
- Main level bedrooms: 1
Primary bedroom
- Level: Main
Bedroom 2
- Level: Upper
Bedroom 3
- Level: Upper
Bedroom 4
- Level: Upper
Bedroom 5
- Level: Upper
Dining room
- Level: Main
Kitchen
- Level: Main
Living room
- Level: Main
Heating
- Forced Air
Appliances
- Included: Gas Water Heater, Dishwasher, Disposal, Microwave, Oven/Range Built-In, Refrigerator, Washer, Dryer
Features
- Bath-Master, Bed-Master Main Level, Formal Dining, Family Room, Number of Baths Main Level: 1, Number of Baths Upper Level: 3, Bonus Room Level: Upper
- Flooring: Carpet
- Has basement: No
- Has fireplace: Yes
- Fireplace features: Gas
Interior area
- Total structure area: 3,523
- Total interior livable area: 3,523 sqft
- Finished area above ground: 3,523
- Finished area below ground: 0
Property
Parking
- Total spaces: 2
- Parking features: Attached, RV Access/Parking, Driveway
- Attached garage spaces: 2
- Has uncovered spaces: Yes
- Details: Garage: 24x24
Features
- Levels: Two
- Patio & porch: Covered Patio/Deck
- Fencing: Full,Wire,Wood
Lot
- Size: 0.43 Acres
- Dimensions: 194.6 x 133.1
- Features: 10000 SF - .49 AC, Irrigation Available, Corner Lot
Details
- Parcel number: RPH04640260010
Construction
Type & style
- Home type: SingleFamily
- Property subtype: Single Family Residence
Materials
- Other
- Roof: Architectural Style
Condition
- Year built: 2005
Utilities & green energy
- Water: Public
- Utilities for property: Sewer Connected, Cable Connected
Community & neighborhood
Location
- Region: Hailey
- Subdivision: Northridge Sub
HOA & financial
HOA
- Has HOA: Yes
- HOA fee: $900 annually
Other
Other facts
- Listing terms: Cash,Conventional
- Ownership: Fee Simple
- Road surface type: Paved
Price history
Price history is unavailable.
Public tax history
| Year | Property taxes | Tax assessment |
|---|---|---|
| 2024 | $5,066 +22.1% | $1,328,004 +27.5% |
| 2023 | $4,148 -6.9% | $1,041,655 +2.7% |
| 2022 | $4,457 +18.8% | $1,013,896 +49.5% |
Find assessor info on the county website
Neighborhood: 83333
Nearby schools
GreatSchools rating
- 6/10Hailey Elementary SchoolGrades: PK-5Distance: 1.2 mi
- 4/10Wood River Middle SchoolGrades: 6-8Distance: 0.3 mi
- 5/10Wood River High SchoolGrades: 9-12Distance: 1.7 mi
Schools provided by the listing agent
- Elementary: Hailey
- Middle: Wood River
- High: Wood River
- District: Blaine County School District #61
Source: IMLS. This data may not be complete. We recommend contacting the local school district to confirm school assignments for this home.
