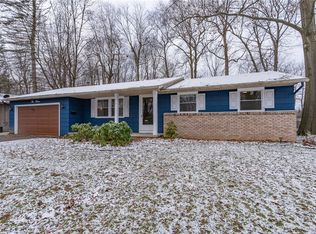Closed
$255,000
200 Courtly Cir, Rochester, NY 14615
5beds
2,352sqft
Single Family Residence
Built in 1964
0.3 Acres Lot
$314,400 Zestimate®
$108/sqft
$2,341 Estimated rent
Home value
$314,400
$296,000 - $333,000
$2,341/mo
Zestimate® history
Loading...
Owner options
Explore your selling options
What's special
Beautifully restored split level with large doublewide driveway, extension beside the garage for RV/BOAT as well as front courtyard sitting area. Freshly painted interior throughout, vinyl replacement windows throughout, the first floor has a large family room with newly faced fireplace and high-end laminate flooring, 2 bedrooms with new carpeting and updated full bath. As you walk up to the second floor you have a large living room, dining room area with gleaming hardwood floors, high end sliding glass door to deck overlooking private fully fenced yard, shed, firepit, and doghouse. The kitchen has new counter tops, hardware, and stainless-steel appliances along with 3 large bedrooms and a second updated full bath.
Zillow last checked: 8 hours ago
Listing updated: March 15, 2024 at 11:48am
Listed by:
Nunzio Salafia 585-279-8210,
RE/MAX Plus
Bought with:
Mesut Vardar, 35VA1167994
Vardar Mesut
Source: NYSAMLSs,MLS#: R1516875 Originating MLS: Rochester
Originating MLS: Rochester
Facts & features
Interior
Bedrooms & bathrooms
- Bedrooms: 5
- Bathrooms: 2
- Full bathrooms: 2
- Main level bathrooms: 1
- Main level bedrooms: 2
Heating
- Gas, Forced Air
Appliances
- Included: Dryer, Dishwasher, Electric Oven, Electric Range, Gas Water Heater, Microwave, Refrigerator, Washer
Features
- Ceiling Fan(s), Entrance Foyer, Eat-in Kitchen, Separate/Formal Living Room, Kitchen/Family Room Combo, Living/Dining Room, Sliding Glass Door(s), Window Treatments, Programmable Thermostat
- Flooring: Carpet, Ceramic Tile, Hardwood, Varies
- Doors: Sliding Doors
- Windows: Drapes, Thermal Windows
- Basement: Full,Finished
- Number of fireplaces: 1
Interior area
- Total structure area: 2,352
- Total interior livable area: 2,352 sqft
Property
Parking
- Total spaces: 2
- Parking features: Attached, Garage, Driveway
- Attached garage spaces: 2
Features
- Levels: Two
- Stories: 2
- Patio & porch: Deck, Open, Porch
- Exterior features: Blacktop Driveway, Deck, Fully Fenced, TV Antenna
- Fencing: Full
Lot
- Size: 0.30 Acres
- Dimensions: 88 x 150
- Features: Residential Lot
Details
- Additional structures: Shed(s), Storage
- Parcel number: 2628000591200002067000
- Special conditions: Standard
Construction
Type & style
- Home type: SingleFamily
- Architectural style: Split Level
- Property subtype: Single Family Residence
Materials
- Brick, Vinyl Siding, Copper Plumbing
- Foundation: Block
- Roof: Asphalt
Condition
- Resale
- Year built: 1964
Utilities & green energy
- Electric: Circuit Breakers
- Sewer: Connected
- Water: Connected, Public
- Utilities for property: Cable Available, Sewer Connected, Water Connected
Community & neighborhood
Location
- Region: Rochester
- Subdivision: Heritage Farm Sec 03
Other
Other facts
- Listing terms: Cash,Conventional,FHA,VA Loan
Price history
| Date | Event | Price |
|---|---|---|
| 3/12/2024 | Sold | $255,000+6.3%$108/sqft |
Source: | ||
| 1/12/2024 | Pending sale | $239,900$102/sqft |
Source: | ||
| 1/12/2024 | Listed for sale | $239,900$102/sqft |
Source: | ||
| 1/11/2024 | Listing removed | -- |
Source: | ||
| 1/4/2024 | Listed for sale | $239,900+45.4%$102/sqft |
Source: | ||
Public tax history
| Year | Property taxes | Tax assessment |
|---|---|---|
| 2024 | -- | $164,800 |
| 2023 | -- | $164,800 +9.9% |
| 2022 | -- | $150,000 |
Find assessor info on the county website
Neighborhood: 14615
Nearby schools
GreatSchools rating
- 5/10Brookside Elementary School CampusGrades: K-5Distance: 1.6 mi
- 5/10Arcadia Middle SchoolGrades: 6-8Distance: 1.5 mi
- 6/10Arcadia High SchoolGrades: 9-12Distance: 1.5 mi
Schools provided by the listing agent
- District: Greece
Source: NYSAMLSs. This data may not be complete. We recommend contacting the local school district to confirm school assignments for this home.
