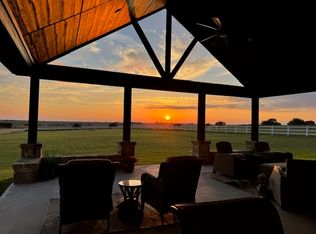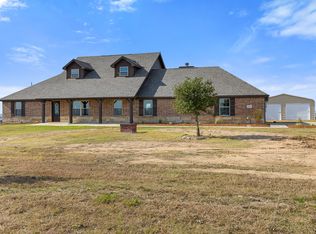Sold on 06/13/25
Price Unknown
200 County Road 4430, Rhome, TX 76078
4beds
2,361sqft
Single Family Residence
Built in 2016
2.85 Acres Lot
$578,100 Zestimate®
$--/sqft
$2,720 Estimated rent
Home value
$578,100
$503,000 - $659,000
$2,720/mo
Zestimate® history
Loading...
Owner options
Explore your selling options
What's special
Discover country living at its finest in this meticulously maintained 4-bedroom, 2-bath home on nearly 3 acres! Featuring beautiful wood floors, neutral finishes, and a striking stone fireplace, this one-story split floor plan offers both comfort and style. The open kitchen boasts granite countertops, a breakfast bar, ample counter space, and a large pantry. A dedicated home office with French doors and a formal dining room add versatility. The primary suite includes space for a sitting area, dual vanities, a soaking tub, a shower, and an oversized closet. Additional highlights include a spacious laundry room, mud bench, and an oversized two-car garage that accommodates a truck. The fully fenced property offers endless possibilities to add a barn, pool, or horse arena. Enjoy no water bill and no HOA in this growing area!
Zillow last checked: 8 hours ago
Listing updated: June 19, 2025 at 07:44pm
Listed by:
Amber Sustala 0713873 817-713-0011,
Briggs Freeman Sotheby's Int'l 817-731-8466
Bought with:
Rebecca Douglas
OnDemand Realty
Source: NTREIS,MLS#: 20860614
Facts & features
Interior
Bedrooms & bathrooms
- Bedrooms: 4
- Bathrooms: 2
- Full bathrooms: 2
Primary bedroom
- Features: Double Vanity, En Suite Bathroom, Garden Tub/Roman Tub, Separate Shower, Walk-In Closet(s)
- Level: First
- Dimensions: 18 x 13
Bedroom
- Features: Walk-In Closet(s)
- Level: First
- Dimensions: 12 x 10
Bedroom
- Features: Walk-In Closet(s)
- Level: First
- Dimensions: 12 x 10
Bedroom
- Level: First
- Dimensions: 11 x 11
Primary bathroom
- Features: Built-in Features, Double Vanity, Garden Tub/Roman Tub
- Level: First
- Dimensions: 13 x 12
Dining room
- Level: First
- Dimensions: 11 x 11
Other
- Features: Built-in Features
- Level: First
- Dimensions: 8 x 9
Kitchen
- Features: Breakfast Bar, Built-in Features, Eat-in Kitchen, Granite Counters, Pantry, Walk-In Pantry
- Level: First
- Dimensions: 11 x 26
Living room
- Level: First
Mud room
- Level: First
- Dimensions: 3 x 2
Office
- Level: First
- Dimensions: 11 x 12
Utility room
- Features: Built-in Features
- Level: First
- Dimensions: 8 x 7
Heating
- Central, Electric, Fireplace(s)
Cooling
- Central Air, Ceiling Fan(s), Electric
Appliances
- Included: Dishwasher, Electric Oven, Electric Range, Electric Water Heater, Disposal, Microwave, Vented Exhaust Fan, Water Purifier
- Laundry: Washer Hookup, Electric Dryer Hookup, Laundry in Utility Room
Features
- Decorative/Designer Lighting Fixtures, Eat-in Kitchen, Granite Counters, High Speed Internet, Open Floorplan, Pantry, Cable TV, Vaulted Ceiling(s), Walk-In Closet(s), Wired for Sound
- Flooring: Carpet, Hardwood, Tile
- Windows: Bay Window(s), Window Coverings
- Has basement: No
- Number of fireplaces: 1
- Fireplace features: Living Room, Masonry, Wood Burning
Interior area
- Total interior livable area: 2,361 sqft
Property
Parking
- Total spaces: 2
- Parking features: Garage, Garage Door Opener
- Attached garage spaces: 2
Features
- Levels: One
- Stories: 1
- Patio & porch: Rear Porch, Covered, Front Porch
- Exterior features: Rain Gutters
- Pool features: None
- Fencing: Back Yard,Gate,Vinyl
Lot
- Size: 2.85 Acres
- Features: Acreage, Level, Sprinkler System
- Residential vegetation: Grassed
Details
- Parcel number: 791776
- Other equipment: Satellite Dish, DC Well Pump
Construction
Type & style
- Home type: SingleFamily
- Architectural style: Ranch,Detached
- Property subtype: Single Family Residence
- Attached to another structure: Yes
Materials
- Brick, Rock, Stone, Wood Siding
- Foundation: Slab
- Roof: Composition,Shingle
Condition
- Year built: 2016
Utilities & green energy
- Sewer: Aerobic Septic, Septic Tank
- Water: Well
- Utilities for property: Septic Available, Water Available, Cable Available
Community & neighborhood
Security
- Security features: Security System, Smoke Detector(s), Security Service
Location
- Region: Rhome
- Subdivision: Hilltop Acres Sub
Other
Other facts
- Listing terms: See Agent
Price history
| Date | Event | Price |
|---|---|---|
| 6/13/2025 | Sold | -- |
Source: NTREIS #20860614 | ||
| 6/2/2025 | Pending sale | $599,900$254/sqft |
Source: NTREIS #20860614 | ||
| 5/28/2025 | Contingent | $599,900$254/sqft |
Source: NTREIS #20860614 | ||
| 3/13/2025 | Listed for sale | $599,900$254/sqft |
Source: NTREIS #20860614 | ||
Public tax history
| Year | Property taxes | Tax assessment |
|---|---|---|
| 2025 | -- | $538,188 +7.9% |
| 2024 | $4,188 +0.1% | $498,727 +10% |
| 2023 | $4,185 | $453,388 +10% |
Find assessor info on the county website
Neighborhood: 76078
Nearby schools
GreatSchools rating
- 4/10Carson Elementary SchoolGrades: PK-5Distance: 7.3 mi
- 5/10Mccarroll Middle SchoolGrades: 6-8Distance: 9 mi
- 5/10Decatur High SchoolGrades: 9-12Distance: 7.6 mi
Schools provided by the listing agent
- Elementary: Carson
- Middle: Mccarroll
- High: Decatur
- District: Decatur ISD
Source: NTREIS. This data may not be complete. We recommend contacting the local school district to confirm school assignments for this home.
Get a cash offer in 3 minutes
Find out how much your home could sell for in as little as 3 minutes with a no-obligation cash offer.
Estimated market value
$578,100
Get a cash offer in 3 minutes
Find out how much your home could sell for in as little as 3 minutes with a no-obligation cash offer.
Estimated market value
$578,100

