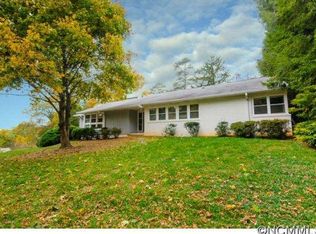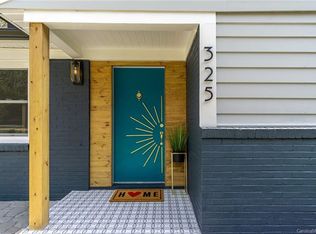Finally, an opportunity to own a beautifully renovated home in Asheville's extremely popular Grove Park-Kimberly Heights friendly neighborhood. Walk to Grove Park restaurant and golf course down quiet Country Club Road. Close to all the amenities one could wish for on Merrimon Ave. Relax on your front porch or back yard patio. Enjoy your year-round sun room as you enjoy the gorgeous landscaped , fenced in back yard. Like to host Parties? Plenty of parking on the circular driveway from CClub to Sedley. Park in your basement garage and bring your groceries up to the main living level on the elevator lift. Two masters on the main plus a bonus bed and full bath in the basement that has room for all your extras and garden tools. Look at all the photos to get an idea of this well maintained home.
This property is off market, which means it's not currently listed for sale or rent on Zillow. This may be different from what's available on other websites or public sources.

