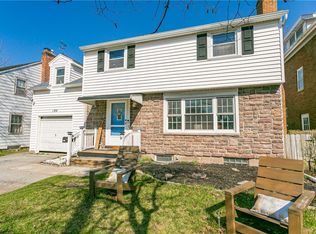Closed
$148,000
200 Cooper Rd, Rochester, NY 14617
3beds
1,320sqft
Single Family Residence
Built in 1941
6,534 Square Feet Lot
$219,600 Zestimate®
$112/sqft
$2,322 Estimated rent
Home value
$219,600
$202,000 - $239,000
$2,322/mo
Zestimate® history
Loading...
Owner options
Explore your selling options
What's special
Step into this move-in ready gem with ample space and offers unique character throughout. The large eat-in kitchen, adorned with plenty of cabinetry, providing the perfect space for creating delicious meals. Imagine hosting elegant gatherings in the formal dining room! The cozy family room, featuring a charming wood-burning fireplace, becomes the heart of the home, especially during chilly winter nights. Uncover the hidden potential with expected hardwood floors under the carpet. Embrace a lifestyle of comfort and style in every corner where each room tells a story of warmth and functionality. Only 4 mins from Wegmans and 10 mins from Irondequoit Bay.
Zillow last checked: 8 hours ago
Listing updated: February 08, 2024 at 07:30am
Listed by:
Jeffrey A. Scofield 585-279-8252,
RE/MAX Plus
Bought with:
Fallanne R. Jones, 10301221175
Keller Williams Realty Greater Rochester
Danielle R. Johnson, 10401215097
Keller Williams Realty Greater Rochester
Source: NYSAMLSs,MLS#: R1511584 Originating MLS: Rochester
Originating MLS: Rochester
Facts & features
Interior
Bedrooms & bathrooms
- Bedrooms: 3
- Bathrooms: 2
- Full bathrooms: 1
- 1/2 bathrooms: 1
Heating
- Gas, Forced Air
Cooling
- Central Air
Appliances
- Included: Dryer, Electric Oven, Electric Range, Gas Water Heater, Refrigerator, Washer
- Laundry: In Basement
Features
- Separate/Formal Dining Room, Eat-in Kitchen, Separate/Formal Living Room
- Flooring: Carpet, Ceramic Tile, Hardwood, Resilient, Varies
- Basement: Full,Partially Finished
- Number of fireplaces: 1
Interior area
- Total structure area: 1,320
- Total interior livable area: 1,320 sqft
Property
Parking
- Total spaces: 1
- Parking features: Detached, Garage
- Garage spaces: 1
Features
- Levels: Two
- Stories: 2
- Exterior features: Blacktop Driveway, Fence
- Fencing: Partial
Lot
- Size: 6,534 sqft
- Dimensions: 48 x 134
- Features: Residential Lot
Details
- Parcel number: 2634000761100005032000
- Special conditions: Standard
Construction
Type & style
- Home type: SingleFamily
- Architectural style: Colonial
- Property subtype: Single Family Residence
Materials
- Aluminum Siding, Steel Siding, Copper Plumbing
- Foundation: Block
- Roof: Asphalt
Condition
- Resale
- Year built: 1941
Utilities & green energy
- Electric: Circuit Breakers
- Sewer: Connected
- Water: Connected, Public
- Utilities for property: Cable Available, Sewer Connected, Water Connected
Community & neighborhood
Location
- Region: Rochester
- Subdivision: Rudman Farms
Other
Other facts
- Listing terms: Cash,Conventional
Price history
| Date | Event | Price |
|---|---|---|
| 3/17/2025 | Listing removed | $2,200$2/sqft |
Source: Zillow Rentals Report a problem | ||
| 3/9/2025 | Listed for rent | $2,200$2/sqft |
Source: Zillow Rentals Report a problem | ||
| 9/13/2024 | Listing removed | $2,200$2/sqft |
Source: Zillow Rentals Report a problem | ||
| 8/15/2024 | Price change | $2,200-4.3%$2/sqft |
Source: Zillow Rentals Report a problem | ||
| 7/22/2024 | Listed for rent | $2,300$2/sqft |
Source: Zillow Rentals Report a problem | ||
Public tax history
| Year | Property taxes | Tax assessment |
|---|---|---|
| 2024 | -- | $165,000 -9.8% |
| 2023 | -- | $183,000 +60.2% |
| 2022 | -- | $114,200 |
Find assessor info on the county website
Neighborhood: 14617
Nearby schools
GreatSchools rating
- 9/10Listwood SchoolGrades: K-3Distance: 0.3 mi
- 6/10Dake Junior High SchoolGrades: 7-8Distance: 0.2 mi
- 8/10Irondequoit High SchoolGrades: 9-12Distance: 0.2 mi
Schools provided by the listing agent
- District: West Irondequoit
Source: NYSAMLSs. This data may not be complete. We recommend contacting the local school district to confirm school assignments for this home.
