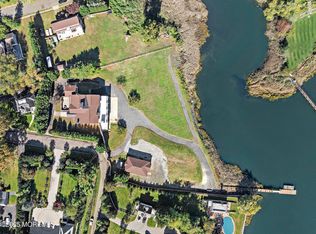Previously owned by a well-respected immunologist in the Red Bank area, the current owners have taken the time to make the renovations that matter to this classically beautiful Navesink riverfront home. They made tasteful renovations to their kitchen and baths with cabinetry fashioned by a local artisan. A Beautiful guest apartment above the garage was created. Landscaping was designed specifically to enhance the overall affect of each feature of this waterfront home. Enjoy your coffee in the morning on the master bedroom deck watching the sunrise to the east over the expanse of the Navesink River. Have a glass of wine in the evening and watch the rich colors of the sunset reflected in the river below. Come and embrace the history and the future of this home along Conover Lane.
This property is off market, which means it's not currently listed for sale or rent on Zillow. This may be different from what's available on other websites or public sources.
