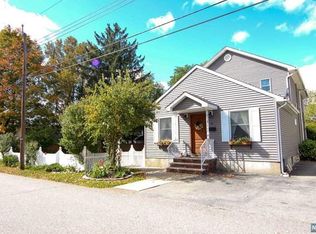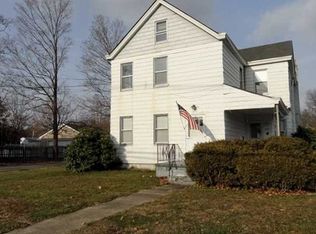This includes BOTH Residential Home (Lot 62) & Commercial Store (Lot 62.1) - being sold TOGETHER! Great investment! House offers 3 bedrooms, all on one level. Featuring a living room, dining room, . eat in kitchen & enclosed porch. Full basement with wood burning stove. Well maintained, pride of ownership. ORIGINAL owners. HUGE, level yard completely fenced in with 2 car detached garage. Corner lot! The storefront next door can provide extra income or completely tear down & build your dream home! All conveniently located close to town center, restaurants, shopping & easy access to major highways. (Storefront was previously a restaurant "Pastabilitys" -it is now vacant)
This property is off market, which means it's not currently listed for sale or rent on Zillow. This may be different from what's available on other websites or public sources.

