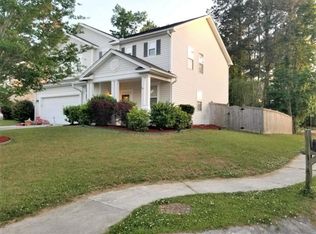Closed
Zestimate®
$369,000
200 Commencement Blvd, Ladson, SC 29456
3beds
2,591sqft
Single Family Residence
Built in 2004
8,712 Square Feet Lot
$369,000 Zestimate®
$142/sqft
$2,309 Estimated rent
Home value
$369,000
$351,000 - $387,000
$2,309/mo
Zestimate® history
Loading...
Owner options
Explore your selling options
What's special
Former model home in sought-after DD2 school zone with an Assumable Loan option. Situated on a corner lot just steps from Oakbrook Elementary and Middle Schools, this upgraded 3-bedroom, 2.5-bath home features 2,591 square feet of versatile living space. Main level highlights include 9-foot ceilings, crown molding, hardwood floors, a gas fireplace, and a flexible front room ideal for a home office, playroom, or formal living/dining area. The spacious kitchen includes cherry cabinetry, granite countertops, stainless steel appliances, and a walk-in pantry. The dining area leads to a covered back patio.Upstairs, all bedrooms feature custom walk-in closets, and the oversized primary suite boasts a sitting area, tray ceiling, dual vanities, and a jetted tub with separate shower.A spacious loft offers potential for a 4th bedroom, media room, home gym or flex space. The entire second floor is finished in luxury vinyl plank for durability and style, with carpet only on the stairs. Move-in ready and well-maintained, this home is perfect for buyers seeking flexible living options in a top-rated school zone. *Virtual staging has been used in some photos to provide inspiration and visualize the home's potential.
Zillow last checked: 8 hours ago
Listing updated: August 11, 2025 at 04:16pm
Listed by:
JPAR Magnolia Group
Bought with:
Smith Group Real Estate Corp
Source: CTMLS,MLS#: 25017138
Facts & features
Interior
Bedrooms & bathrooms
- Bedrooms: 3
- Bathrooms: 3
- Full bathrooms: 2
- 1/2 bathrooms: 1
Appliances
- Laundry: Electric Dryer Hookup, Washer Hookup, Laundry Room
Features
- Eat-in Kitchen, Entrance Foyer
- Flooring: Luxury Vinyl
- Number of fireplaces: 1
- Fireplace features: Family Room, Gas, One
Interior area
- Total structure area: 2,591
- Total interior livable area: 2,591 sqft
Property
Parking
- Total spaces: 2
- Parking features: Garage
- Garage spaces: 2
Features
- Levels: Two
- Stories: 2
- Patio & porch: Patio
Lot
- Size: 8,712 sqft
- Features: Interior Lot
Details
- Parcel number: 1541414001000
Construction
Type & style
- Home type: SingleFamily
- Architectural style: Traditional
- Property subtype: Single Family Residence
Materials
- Vinyl Siding
- Foundation: Slab
- Roof: Asphalt
Condition
- New construction: No
- Year built: 2004
Utilities & green energy
- Sewer: Public Sewer
- Water: Public
- Utilities for property: Dominion Energy, Dorchester Cnty Water and Sewer Dept
Community & neighborhood
Community
- Community features: Trash
Location
- Region: Ladson
- Subdivision: Eagle Run
Other
Other facts
- Listing terms: Cash,Conventional,FHA,VA Loan
Price history
| Date | Event | Price |
|---|---|---|
| 8/11/2025 | Sold | $369,000$142/sqft |
Source: | ||
| 6/20/2025 | Price change | $369,000-0.3%$142/sqft |
Source: | ||
| 6/11/2025 | Price change | $370,000-2.4%$143/sqft |
Source: | ||
| 6/5/2025 | Price change | $379,000-1.6%$146/sqft |
Source: | ||
| 5/31/2025 | Price change | $385,000-1%$149/sqft |
Source: | ||
Public tax history
| Year | Property taxes | Tax assessment |
|---|---|---|
| 2024 | $2,629 | $22,505 +72% |
| 2023 | -- | $13,088 |
| 2022 | -- | $13,088 |
Find assessor info on the county website
Neighborhood: 29456
Nearby schools
GreatSchools rating
- 4/10Oakbrook Elementary SchoolGrades: PK-5Distance: 0.2 mi
- 7/10Oakbrook Middle SchoolGrades: 6-8Distance: 0.3 mi
- 8/10Fort Dorchester High SchoolGrades: 9-12Distance: 2.9 mi
Schools provided by the listing agent
- Elementary: Oakbrook
- Middle: Oakbrook
- High: Ft. Dorchester
Source: CTMLS. This data may not be complete. We recommend contacting the local school district to confirm school assignments for this home.
Get a cash offer in 3 minutes
Find out how much your home could sell for in as little as 3 minutes with a no-obligation cash offer.
Estimated market value$369,000
Get a cash offer in 3 minutes
Find out how much your home could sell for in as little as 3 minutes with a no-obligation cash offer.
Estimated market value
$369,000
