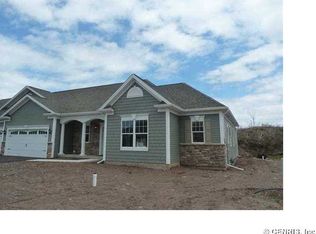Closed
$290,011
200 Colony Ln, Rochester, NY 14623
3beds
1,575sqft
Single Family Residence
Built in 1963
0.38 Acres Lot
$319,600 Zestimate®
$184/sqft
$2,539 Estimated rent
Home value
$319,600
$304,000 - $336,000
$2,539/mo
Zestimate® history
Loading...
Owner options
Explore your selling options
What's special
*ABSOLUTELY MINT* VACATION AT HOME IN THIS GORGEOUS OASIS! A BACKYARD TO DIE FOR, BEAUTIFULLY LANDSCAPED, DECK, FIREPIT WITH CUSTOM BUILT WOOD SHED, PERGOLA OVERLOOKING SPECTACULAR KOI POND, GIANT SHED THAT CAN BE TURNED INTO MORE OUTDOOR FUN!! FULLY FENCED, BRAND NEW $30k RETAINING WALL & FRENCH DRAINAGE INSTALLED* SPACIOUS EAT-IN KITCHEN, BRIGHT AND OPEN THRUOUT! 2 LIVING SPACES, GAS FIREPLACE, WORKOUT STUDIO IN WALK UP LOWER LEVEL! NEWER FURNACE AND A/C,TANKLESS WATER AND GREENLIGHT AVAILABLE!!SO MUCH CHARACTER AND CHARM HERE NESTLED IN THE PERFECT LOCATION. 10-15 MINS TO ANYTHING!
DELAYED NEGOTIATIONS UNTIL SATURDAY 3/16 at 12pm!!
Zillow last checked: 8 hours ago
Listing updated: June 06, 2024 at 07:29am
Listed by:
Hollis A. Creek 585-400-4000,
Howard Hanna
Bought with:
Randy E Green, 10401383637
Berkshire Hathaway HS Zambito
Source: NYSAMLSs,MLS#: R1525428 Originating MLS: Rochester
Originating MLS: Rochester
Facts & features
Interior
Bedrooms & bathrooms
- Bedrooms: 3
- Bathrooms: 2
- Full bathrooms: 2
- Main level bathrooms: 1
Heating
- Gas, Forced Air
Cooling
- Central Air
Appliances
- Included: Dryer, Dishwasher, Disposal, Gas Oven, Gas Range, Gas Water Heater, Microwave, Refrigerator, Tankless Water Heater, Washer, Humidifier
Features
- Entrance Foyer, Eat-in Kitchen, Great Room, Home Office, Sliding Glass Door(s), Natural Woodwork, Air Filtration
- Flooring: Carpet, Laminate, Tile, Varies, Vinyl
- Doors: Sliding Doors
- Basement: Full,Partially Finished,Sump Pump
- Number of fireplaces: 1
Interior area
- Total structure area: 1,575
- Total interior livable area: 1,575 sqft
Property
Parking
- Total spaces: 2.5
- Parking features: Attached, Electricity, Garage, Garage Door Opener
- Attached garage spaces: 2.5
Features
- Levels: Two
- Stories: 2
- Patio & porch: Deck
- Exterior features: Blacktop Driveway, Deck, Fence
- Fencing: Partial
Lot
- Size: 0.38 Acres
- Dimensions: 100 x 164
- Features: Residential Lot
Details
- Additional structures: Shed(s), Storage
- Parcel number: 2632001761100002018000
- Special conditions: Standard
Construction
Type & style
- Home type: SingleFamily
- Architectural style: Cape Cod,Colonial
- Property subtype: Single Family Residence
Materials
- Vinyl Siding, Copper Plumbing
- Foundation: Block
- Roof: Asphalt
Condition
- Resale
- Year built: 1963
Utilities & green energy
- Sewer: Connected
- Water: Connected, Public
- Utilities for property: Cable Available, Sewer Connected, Water Connected
Community & neighborhood
Location
- Region: Rochester
- Subdivision: Lamplighter Colony Sec 04
Other
Other facts
- Listing terms: Cash,Conventional
Price history
| Date | Event | Price |
|---|---|---|
| 4/22/2024 | Sold | $290,011+29%$184/sqft |
Source: | ||
| 3/19/2024 | Pending sale | $224,900$143/sqft |
Source: | ||
| 3/11/2024 | Listed for sale | $224,900+55.2%$143/sqft |
Source: | ||
| 3/30/2016 | Sold | $144,900$92/sqft |
Source: | ||
| 1/25/2016 | Pending sale | $144,900$92/sqft |
Source: Keller Williams - Greater Rochester #R290889 Report a problem | ||
Public tax history
| Year | Property taxes | Tax assessment |
|---|---|---|
| 2024 | -- | $217,000 |
| 2023 | -- | $217,000 +13% |
| 2022 | -- | $192,000 +17.3% |
Find assessor info on the county website
Neighborhood: 14623
Nearby schools
GreatSchools rating
- 7/10Floyd S Winslow Elementary SchoolGrades: PK-3Distance: 0.3 mi
- 6/10Charles H Roth Middle SchoolGrades: 7-9Distance: 1.6 mi
- 7/10Rush Henrietta Senior High SchoolGrades: 9-12Distance: 0.5 mi
Schools provided by the listing agent
- District: Rush-Henrietta
Source: NYSAMLSs. This data may not be complete. We recommend contacting the local school district to confirm school assignments for this home.
