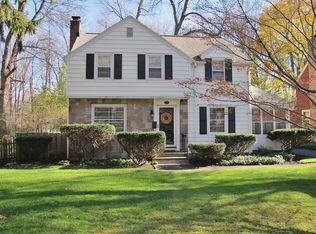OPEN 8/14 12-2pm WOW This Brighton ranch may be just what you have been looking for! Offering 3 bedrooms and 2 full baths this well-maintained home has much to offer! Be sure to view the tour and all the photos, dont miss the 600 SF of professionally finished lower level with full bath, or the enclosed porch overlooking the large rear yard with wood privacy fence. Freshly painted interior and beautiful refinished hardwood floors in 2022. Situated on a tree lined street, the light and bright interior offers a very spacious kitchen and beautiful living room. Youll be pleasantly surprised by the space the dining area and kitchen have to offer. The living room features a huge window group overlooking the rear yard with privacy fence. The finished lower level is perfecting for all your gatherings and Sunday football is right around the corner! Everyone will want to be included! Or a home theater with the big screen you have always wanted! Major updates include: 2016 replaced retention wall, 2014 Siding & windows, 2013 tear off roof and 2012 basement finished. If youve missed others, dont miss this one. Delayed negotiations until Tues 8/16 @ 6 pm, please allow 24 hours life of offer
This property is off market, which means it's not currently listed for sale or rent on Zillow. This may be different from what's available on other websites or public sources.
