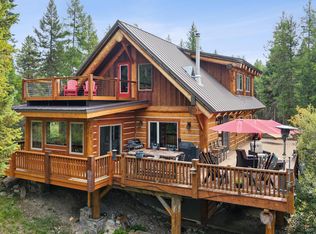Closed
Price Unknown
200 Cliff Creek Rd, Whitefish, MT 59937
4beds
3,267sqft
Single Family Residence
Built in 2008
13.24 Acres Lot
$2,317,300 Zestimate®
$--/sqft
$5,506 Estimated rent
Home value
$2,317,300
$2.04M - $2.64M
$5,506/mo
Zestimate® history
Loading...
Owner options
Explore your selling options
What's special
Welcome to your Montana dream home just 10 miles from downtown Whitefish. Close in and yet seems remote, offering the serene ambiance of a mountain retreat. This luxury timber frame home offers an unparalleled lifestyle with breathtaking views of Whitefish Mountain resort, Whitefish range, and surrounding mountains. Situated on 13+ acres of pristine land. Main level open living, with a chef's kitchen with sizable island, open great room with fireplace, primary suite with a Jacuzzi tub and walk in steam shower. The second floor offers 2 bedrooms, 1 bathroom, yoga loft and two balcony's overlooking the property. Surrounding the home are expansive decks to take in the views. Guesthouse is a 1 bedroom with a fireplace and private deck. Newly remodeled bathroom with glass-enclosed shower. Kitchen with new granite countertops.
Enjoy the hot tub and a custom sauna built off Scandinavian design while soaking up the private view of the mountains. 48x50' custom shop to store your toys.
Zillow last checked: 8 hours ago
Listing updated: August 02, 2024 at 05:20am
Listed by:
Frank J. Curry 406-270-1065,
Montana West Realty - WF
Bought with:
Holly Naldrett, RRE-BRO-LIC-127539
Keller Williams Realty Northwest Montana
Source: MRMLS,MLS#: 30021950
Facts & features
Interior
Bedrooms & bathrooms
- Bedrooms: 4
- Bathrooms: 4
- Full bathrooms: 4
Primary bedroom
- Level: First
Bathroom 2
- Level: Upper
Bathroom 3
- Level: Upper
Bathroom 4
- Level: Upper
Heating
- Ductless, Gas, Hot Water, Propane, Radiant Floor, Radiant, Zoned
Cooling
- Ductless
Appliances
- Included: Dryer, Dishwasher, Freezer, Disposal, Microwave, Range, Refrigerator, Propane Water Heater
- Laundry: Washer Hookup
Features
- Fireplace, Hot Tub/Spa, Main Level Primary, Open Floorplan, Sauna, Vaulted Ceiling(s), Wired for Data, Walk-In Closet(s), Wired for Sound, Additional Living Quarters, Central Vacuum
- Basement: Crawl Space
- Number of fireplaces: 3
Interior area
- Total interior livable area: 3,267 sqft
- Finished area below ground: 0
Property
Parking
- Total spaces: 4
- Parking features: Additional Parking, Garage, Garage Door Opener
- Garage spaces: 2
- Carport spaces: 2
- Covered spaces: 4
Accessibility
- Accessibility features: Low Threshold Shower
Features
- Levels: Two
- Patio & porch: Covered, Deck, Front Porch, Porch
- Exterior features: Breezeway, Garden, Hot Tub/Spa, Propane Tank - Owned
- Has spa: Yes
- Spa features: Hot Tub
- Fencing: Invisible
- Has view: Yes
- View description: Meadow, Mountain(s), Ski Area, Trees/Woods
- Waterfront features: Seasonal
Lot
- Size: 13.24 Acres
- Features: Bluff, Landscaped, Orchard(s), Rock Outcropping, Sprinklers In Ground, Views, Wooded
- Topography: Varied
Details
- Additional structures: Greenhouse, Other, Poultry Coop, Workshop
- Parcel number: 07429135201050000
- Special conditions: Standard
- Other equipment: Generator
- Horses can be raised: Yes
Construction
Type & style
- Home type: SingleFamily
- Architectural style: Log Home,Other
- Property subtype: Single Family Residence
Materials
- Blown-In Insulation, Board & Batten Siding
- Foundation: Poured
- Roof: Metal
Condition
- New construction: No
- Year built: 2008
Utilities & green energy
- Sewer: Private Sewer, Septic Tank
- Water: Private
- Utilities for property: Electricity Connected, High Speed Internet Available, Propane, Phone Connected, Underground Utilities
Community & neighborhood
Security
- Security features: Security System Owned, Carbon Monoxide Detector(s), Smoke Detector(s), Security System
Location
- Region: Whitefish
Other
Other facts
- Listing agreement: Exclusive Right To Sell
- Listing terms: Cash,Conventional
- Road surface type: Chip And Seal, Gravel
Price history
| Date | Event | Price |
|---|---|---|
| 7/31/2024 | Sold | -- |
Source: | ||
| 6/7/2024 | Listed for sale | $2,390,000$732/sqft |
Source: | ||
Public tax history
| Year | Property taxes | Tax assessment |
|---|---|---|
| 2024 | $4,578 +5.8% | $993,800 |
| 2023 | $4,327 -10.2% | $993,800 +27.1% |
| 2022 | $4,818 | $781,658 |
Find assessor info on the county website
Neighborhood: 59937
Nearby schools
GreatSchools rating
- 7/10Whitefish Middle 5-8Grades: 5-8Distance: 7.6 mi
- 8/10Whitefish High SchoolGrades: 9-12Distance: 7.9 mi
- 8/10L A Muldown SchoolGrades: PK-4Distance: 8.1 mi
