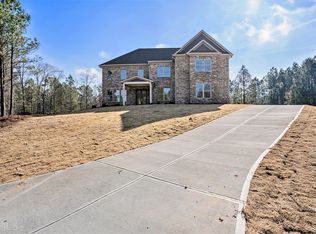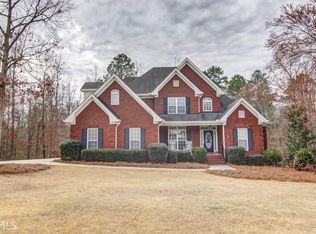Closed
$475,000
200 Clear Spring Ln, Oxford, GA 30054
4beds
3,556sqft
Single Family Residence, Residential
Built in 2003
3 Acres Lot
$476,200 Zestimate®
$134/sqft
$2,819 Estimated rent
Home value
$476,200
$452,000 - $500,000
$2,819/mo
Zestimate® history
Loading...
Owner options
Explore your selling options
What's special
Fully Renovated Brick Beauty ,Finished Basement Private Acre Lot Move-In Ready! Welcome home to 200 Clear Springs Rd—a complete renovation blending timeless Southern charm with modern luxury! This all-brick 4-bedroom, 3.5-bath home sits on THREE private wooded acres in one of Oxford’s most desirable communities. From the moment you enter, you’ll love the soaring ceilings, gleaming hardwood floors, and natural light that fills the open-concept living spaces. Enjoy a chef’s kitchen with brand-new soft-close cabinetry, quartz countertops, stainless steel appliances, and an oversized island perfect for entertaining. The great room features a vaulted ceiling, modern fixtures, and a cozy fireplace with custom trim. Retreat to the owner’s suite with tray ceilings, a walk-in closet, and a spa-like bath with dual vanities, a soaking tub, and a separate glass shower. The partially finished basement offers the perfect flex space for a home theater, gym, or in-law suite. Outside, relax on the covered deck overlooking a peaceful backyard with mature trees—plenty of room to add a pool or garden oasis. Highlights: Brand-new roof, HVAC, and water heater Fresh paint inside & out Refinished hardwoods + new carpet Modern lighting & hardware throughout 2-car garage + long driveway Minutes from Covington Square, schools, and I-20 Location Perks: Enjoy small-town charm with big-city convenience—Oxford is just 45 minutes to Atlanta and minutes to Covington’s shopping, dining, and film district. Schedule your showing today—homes like this don’t last long!
Zillow last checked: 8 hours ago
Listing updated: February 27, 2026 at 10:58pm
Listing Provided by:
Dusty LaBossiere,
Century 21 Results 770-889-6090,
Mitch Fields,
Century 21 Results
Bought with:
Madelynne McReynolds, 445484
Keller Williams Premier
Source: FMLS GA,MLS#: 7666768
Facts & features
Interior
Bedrooms & bathrooms
- Bedrooms: 4
- Bathrooms: 4
- Full bathrooms: 3
- 1/2 bathrooms: 1
- Main level bathrooms: 2
- Main level bedrooms: 3
Primary bedroom
- Features: Oversized Master
- Level: Oversized Master
Bedroom
- Features: Oversized Master
Primary bathroom
- Features: Double Vanity, Separate Tub/Shower
Dining room
- Features: Seats 12+, Separate Dining Room
Kitchen
- Features: Cabinets White, Kitchen Island, Stone Counters, View to Family Room
Heating
- Central
Cooling
- Ceiling Fan(s), Central Air
Appliances
- Included: Dishwasher
- Laundry: Laundry Room
Features
- Entrance Foyer, Tray Ceiling(s)
- Flooring: Carpet, Hardwood
- Windows: None
- Basement: Finished,Finished Bath,Full,Unfinished
- Number of fireplaces: 2
- Fireplace features: Brick, Great Room, Master Bedroom
- Common walls with other units/homes: No Common Walls
Interior area
- Total structure area: 3,556
- Total interior livable area: 3,556 sqft
Property
Parking
- Total spaces: 2
- Parking features: Attached, Garage
- Attached garage spaces: 2
Accessibility
- Accessibility features: None
Features
- Levels: One
- Stories: 1
- Patio & porch: Covered, Deck
- Exterior features: Other
- Pool features: None
- Spa features: None
- Fencing: None
- Has view: Yes
- View description: Trees/Woods
- Waterfront features: None
- Body of water: None
Lot
- Size: 3 Acres
- Features: Back Yard
Details
- Additional structures: None
- Parcel number: 0057000000159000
- Other equipment: None
- Horse amenities: None
Construction
Type & style
- Home type: SingleFamily
- Architectural style: Traditional
- Property subtype: Single Family Residence, Residential
Materials
- Brick Front, Vinyl Siding
- Foundation: None
- Roof: Composition
Condition
- Updated/Remodeled
- New construction: No
- Year built: 2003
Utilities & green energy
- Electric: 220 Volts in Laundry
- Sewer: Septic Tank
- Water: Public
- Utilities for property: Electricity Available
Green energy
- Energy efficient items: None
- Energy generation: None
Community & neighborhood
Security
- Security features: None
Community
- Community features: Pool, Tennis Court(s)
Location
- Region: Oxford
- Subdivision: Northwood
HOA & financial
HOA
- Has HOA: Yes
- HOA fee: $400 annually
- Services included: Swim, Tennis
Other
Other facts
- Road surface type: None
Price history
| Date | Event | Price |
|---|---|---|
| 2/17/2026 | Sold | $475,000-0.8%$134/sqft |
Source: | ||
| 1/9/2026 | Price change | $479,000-2%$135/sqft |
Source: | ||
| 12/22/2025 | Listed for sale | $489,000$138/sqft |
Source: | ||
| 11/4/2025 | Pending sale | $489,000$138/sqft |
Source: | ||
| 10/16/2025 | Listed for sale | $489,000+84.5%$138/sqft |
Source: | ||
Public tax history
| Year | Property taxes | Tax assessment |
|---|---|---|
| 2024 | $5,107 +1.8% | $202,160 +3.7% |
| 2023 | $5,015 +155.4% | $194,960 +17% |
| 2022 | $1,963 -51.6% | $166,680 +23.2% |
Find assessor info on the county website
Neighborhood: 30054
Nearby schools
GreatSchools rating
- 3/10Flint Hill Elementary SchoolGrades: PK-5Distance: 3.2 mi
- 4/10Cousins Middle SchoolGrades: 6-8Distance: 5.3 mi
- 3/10Newton High SchoolGrades: 9-12Distance: 7 mi
Schools provided by the listing agent
- High: Newton
Source: FMLS GA. This data may not be complete. We recommend contacting the local school district to confirm school assignments for this home.
Get a cash offer in 3 minutes
Find out how much your home could sell for in as little as 3 minutes with a no-obligation cash offer.
Estimated market value$476,200
Get a cash offer in 3 minutes
Find out how much your home could sell for in as little as 3 minutes with a no-obligation cash offer.
Estimated market value
$476,200

