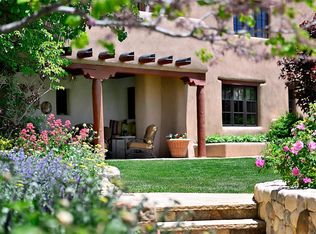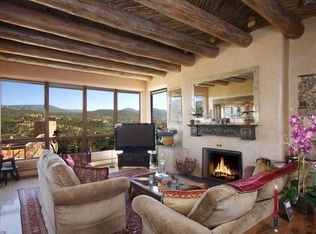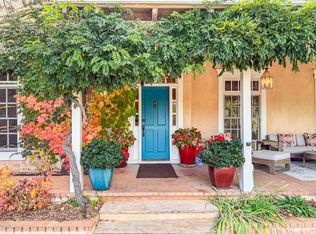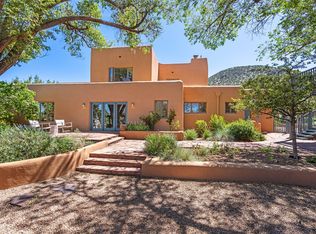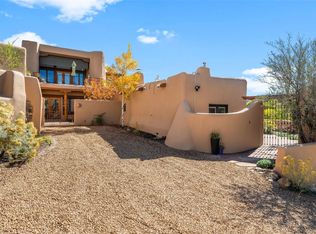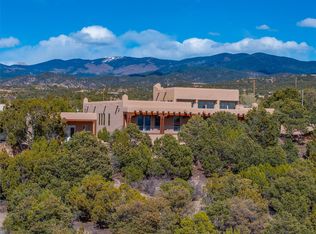Approximately 5801 square foot main residence with an attached 1068 square foot guest house and 594 square foot studio, located on one of the best view sites on prestigious Circle Drive. Long considered to be one of the best areas in Santa Fe because of its marvelous views to the city, northern badlands, western Jemez Mountain range and the Sangre de Cristos, as well as its proximity to The Plaza and The Santa Fe Opera. Resting on 1.93 acres with a private security gate, this traditional Pueblo masterpiece is partial adobe, beautiful latillas, extensive portals, 9 fireplaces, 5 bedrooms, 5 1/2 baths and a very large formal dining room with beautiful light and views. It also features 4 garages, cherry wood cabinets in the kitchen & stainless steel appliances. This home was recently appraised for over $3.2 million. The home will require some work to bring it up to its former glory. It is being offered in its current condition at a price of $2.7M. Photos are virtually staged.
For sale
$2,550,000
200 Circle Dr, Santa Fe, NM 87501
5beds
7,463sqft
Est.:
Single Family Residence
Built in 1949
1.9 Acres Lot
$-- Zestimate®
$342/sqft
$-- HOA
What's special
Partial adobePrivate security gateExtensive portalsStainless steel appliancesCherry wood cabinetsMarvelous viewsBeautiful light and views
- 260 days |
- 421 |
- 11 |
Zillow last checked: 8 hours ago
Listing updated: October 16, 2025 at 08:07am
Listed by:
Laurie Farber-Condon 505-412-9912,
Corcoran Plaza Properties 505-982-4466
Source: SFARMLS,MLS#: 202500960 Originating MLS: Santa Fe Association of REALTORS
Originating MLS: Santa Fe Association of REALTORS
Tour with a local agent
Facts & features
Interior
Bedrooms & bathrooms
- Bedrooms: 5
- Bathrooms: 6
- Full bathrooms: 1
- 3/4 bathrooms: 4
- 1/2 bathrooms: 1
Heating
- Baseboard, Hot Water, Natural Gas, Radiant Floor, Radiant
Cooling
- Central Air, Refrigerated
Appliances
- Included: Dryer, Dishwasher, Disposal, Gas Water Heater, Oven, Range, Refrigerator, Washer
Features
- Beamed Ceilings, Interior Steps
- Flooring: Brick, Carpet, Flagstone, Tile
- Has basement: Yes
- Number of fireplaces: 8
- Fireplace features: Kiva, Wood Burning
Interior area
- Total structure area: 7,463
- Total interior livable area: 7,463 sqft
Property
Parking
- Total spaces: 10
- Parking features: Attached, Direct Access, Detached, Garage
- Attached garage spaces: 4
Accessibility
- Accessibility features: Not ADA Compliant
Features
- Levels: Multi/Split
- Pool features: None
Lot
- Size: 1.9 Acres
Details
- Additional structures: Studio Attached
- Parcel number: 011156096
- Special conditions: Standard
Construction
Type & style
- Home type: SingleFamily
- Architectural style: Multi-Level,Pueblo
- Property subtype: Single Family Residence
Materials
- Adobe, Block, Frame, Rock, Stucco
- Foundation: Basement
- Roof: Other,See Remarks
Condition
- Year built: 1949
Utilities & green energy
- Sewer: Septic Tank
- Water: Public
- Utilities for property: High Speed Internet Available, Electricity Available
Community & HOA
Community
- Security: Security System, Security Gate
HOA
- Has HOA: No
Location
- Region: Santa Fe
Financial & listing details
- Price per square foot: $342/sqft
- Tax assessed value: $4,045,397
- Annual tax amount: $19,197
- Date on market: 3/28/2025
- Cumulative days on market: 259 days
- Listing terms: Cash,Conventional,New Loan
- Electric utility on property: Yes
Estimated market value
Not available
Estimated sales range
Not available
$8,311/mo
Price history
Price history
| Date | Event | Price |
|---|---|---|
| 9/9/2025 | Price change | $2,550,000-5.6%$342/sqft |
Source: | ||
| 3/28/2025 | Listed for sale | $2,700,000$362/sqft |
Source: | ||
| 7/7/1999 | Sold | -- |
Source: Agent Provided Report a problem | ||
Public tax history
Public tax history
| Year | Property taxes | Tax assessment |
|---|---|---|
| 2024 | $19,198 0% | $2,519,264 +3% |
| 2023 | $19,198 +2.3% | $2,445,888 +3% |
| 2022 | $18,773 +1.6% | $2,374,649 +3% |
Find assessor info on the county website
BuyAbility℠ payment
Est. payment
$14,448/mo
Principal & interest
$12514
Property taxes
$1041
Home insurance
$893
Climate risks
Neighborhood: 87501
Nearby schools
GreatSchools rating
- 8/10Carlos Gilbert Elementary SchoolGrades: K-6Distance: 2.5 mi
- 6/10Milagro Middle SchoolGrades: 7-8Distance: 5.5 mi
- NASanta Fe EngageGrades: 9-12Distance: 8.2 mi
Schools provided by the listing agent
- Elementary: Carlos Gilbert
- Middle: Milagro
- High: Santa Fe
Source: SFARMLS. This data may not be complete. We recommend contacting the local school district to confirm school assignments for this home.
- Loading
- Loading
