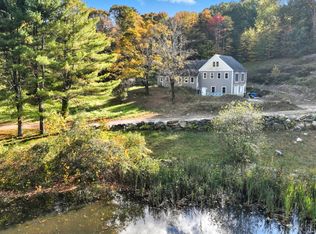Built in 1732 as the home of Rev. Stephen Steele, first minister of Tolland, this well maintained home sits on 1.98 level acres and retains all of its antique charm with wide board floors and exposed beams. The spacious yet cozy living room features a field stone fireplace which adds to the ambiance of the home. The kitchen has plenty of cabinets and is open to the dining room given the feel of an open floor plan. The first floor den could easily be used as another bedroom or an office. A powder room completes the first floor. The top of the curved staircase opens to a sitting area that would be ideal for a home office. A spacious primary bedroom, the second bedroom, and a full bath with storage and dressing area complete the second floor. Several newer windows and new roof, well maintained siding allow you to move right in and enjoy the beautiful patio and flower gardens. The attached shed is painted red to give the feel of a barn and will store all of your yard equipment. Enjoy yard games and explore the stone walls on the property. Close to Crandall Park, Tolland Green, and I84 for easy commutes. Lovingly maintained by the current owner for, this home is ready for now loving owners.
This property is off market, which means it's not currently listed for sale or rent on Zillow. This may be different from what's available on other websites or public sources.
