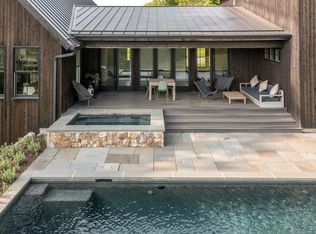Fully Furnished 3-Bedroom Cottage on Historic Washington Estate Set within a large colonial estate in Washington, this charming fully furnished cottage is surrounded by acres of open fields, mature forests, historic barns, and sweeping views. The home features: Spacious living room filled with natural light Separate dining room and fully equipped kitchen Three comfortable first-floor bedrooms and a full bathroom Covered porch and outdoor patio for relaxing or entertaining Enjoy the privacy and beauty of country living while still being close to the towns of New Preston, Washington and all that Litchfield county has to offer. Rent: $3,000/month + oil (heating) and electricity Available: immediately Lease term: flexible (minimum 3 months) Renter pays heating (oil) AND electricity. Water (well) included. Landscaping included. WiFi included. For ultra high speed, tenant can contract with Spectrum.
This property is off market, which means it's not currently listed for sale or rent on Zillow. This may be different from what's available on other websites or public sources.
