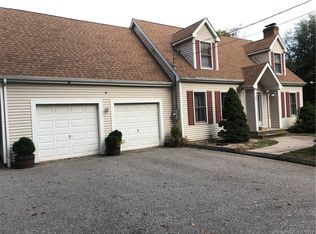If you want the feel of living in Vermont in CT, then this is the house for you. With a private gravel driveway, just shy of 14 acres of land, and the tranquil sound of the brook that surrounds the property there is nothing like it in this area. This home offers 3 bedrooms, 2 full bathrooms, a private spa room, an oversized walk-out basement that is ready to be finished with an additional living space. Built in 2006 with beaming hardwood floors, a beautiful open floor plan that opens up to an oversized deck you can do a lot of entertaining here. Although in a very quiet and peaceful area you are still within 15-20 minutes to RT.9 and RT.2; Acreage includes a former building lot which could be subdivided once more to add an additional dwelling. The buyers got cold feet....their loss is your gain!
This property is off market, which means it's not currently listed for sale or rent on Zillow. This may be different from what's available on other websites or public sources.
