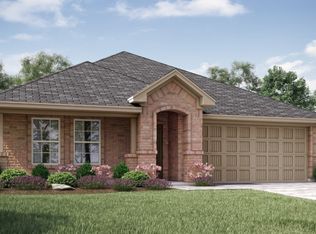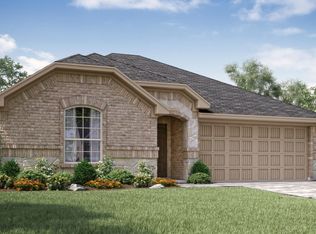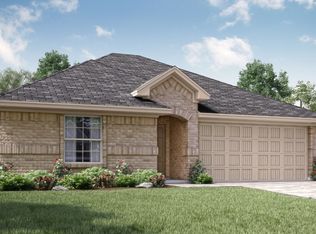Sold on 05/29/25
Price Unknown
200 Chestnut Dr, Azle, TX 76020
3beds
1,602sqft
Single Family Residence
Built in 2025
8,232.84 Square Feet Lot
$288,100 Zestimate®
$--/sqft
$-- Estimated rent
Home value
$288,100
$268,000 - $311,000
Not available
Zestimate® history
Loading...
Owner options
Explore your selling options
What's special
LENNAR - Azle Grove- MOZART Floorplan - Everything a family needs is conveniently laid out on a single floor in this new home design. The open-concept living area includes a Great Room, modern kitchen and breakfast nook, which features a door to the covered patio. Two secondary bedrooms share a bathroom at the front of the home, while the owner’s suite is tucked into a back corner for maximum privacy. This is complete JANUARY 2025!
Zillow last checked: 8 hours ago
Listing updated: May 30, 2025 at 08:25am
Listed by:
Jared Turner 0626887 866-314-4477,
Turner Mangum,LLC 866-314-4477
Bought with:
Randy Plyler
CENTURY 21 Judge Fite Company
Source: NTREIS,MLS#: 20880678
Facts & features
Interior
Bedrooms & bathrooms
- Bedrooms: 3
- Bathrooms: 2
- Full bathrooms: 2
Primary bedroom
- Features: Dual Sinks, Linen Closet, Walk-In Closet(s)
- Level: First
- Dimensions: 13 x 14
Bedroom
- Level: First
- Dimensions: 11 x 11
Bedroom
- Level: First
- Dimensions: 11 x 11
Breakfast room nook
- Level: First
- Dimensions: 10 x 11
Kitchen
- Features: Breakfast Bar, Built-in Features, Eat-in Kitchen, Kitchen Island, Pantry, Stone Counters, Walk-In Pantry
- Level: First
- Dimensions: 10 x 14
Living room
- Level: First
- Dimensions: 15 x 17
Heating
- Central, Natural Gas
Cooling
- Central Air, Ceiling Fan(s), Electric
Appliances
- Included: Dishwasher, Disposal, Gas Range, Microwave, Tankless Water Heater
Features
- Built-in Features, Decorative/Designer Lighting Fixtures, High Speed Internet, Kitchen Island, Pantry, Smart Home, Cable TV, Walk-In Closet(s)
- Flooring: Carpet, Luxury Vinyl Plank
- Has basement: No
- Has fireplace: No
Interior area
- Total interior livable area: 1,602 sqft
Property
Parking
- Total spaces: 2
- Parking features: Covered, Door-Single, Garage Faces Front
- Attached garage spaces: 2
Features
- Levels: One
- Stories: 1
- Patio & porch: Covered
- Pool features: None
- Fencing: Stone,Wood
Lot
- Size: 8,232 sqft
- Dimensions: 75 x 110
- Features: Corner Lot, Landscaped, Sprinkler System
Details
- Parcel number: 43006127
Construction
Type & style
- Home type: SingleFamily
- Architectural style: Traditional,Detached
- Property subtype: Single Family Residence
Materials
- Brick, Fiber Cement, Rock, Stone
- Foundation: Slab
- Roof: Composition
Condition
- New construction: Yes
- Year built: 2025
Utilities & green energy
- Sewer: Public Sewer
- Water: Public
- Utilities for property: Sewer Available, Water Available, Cable Available
Green energy
- Energy efficient items: Appliances, Construction, Insulation, Rain/Freeze Sensors
- Indoor air quality: Ventilation
- Water conservation: Low-Flow Fixtures
Community & neighborhood
Security
- Security features: Carbon Monoxide Detector(s), Fire Alarm, Smoke Detector(s)
Community
- Community features: Curbs, Sidewalks
Location
- Region: Azle
- Subdivision: Azle Grove
HOA & financial
HOA
- Has HOA: Yes
- HOA fee: $400 annually
- Services included: All Facilities, Association Management, Maintenance Grounds
- Association name: Azle Grove Residential Community, Inc.
- Association phone: 214-705-1615
Other
Other facts
- Listing terms: Cash,Conventional,FHA,USDA Loan,VA Loan
Price history
| Date | Event | Price |
|---|---|---|
| 5/29/2025 | Sold | -- |
Source: NTREIS #20880678 | ||
| 3/31/2025 | Pending sale | $297,039$185/sqft |
Source: NTREIS #20880678 | ||
| 3/29/2025 | Price change | $297,039-2.1%$185/sqft |
Source: NTREIS #20880678 | ||
| 3/28/2025 | Price change | $303,359-2%$189/sqft |
Source: | ||
| 3/27/2025 | Price change | $309,679+2.1%$193/sqft |
Source: | ||
Public tax history
Tax history is unavailable.
Neighborhood: 76020
Nearby schools
GreatSchools rating
- 4/10Azle Elementary SchoolGrades: 5-6Distance: 0.5 mi
- 6/10Azle J H SouthGrades: 7-8Distance: 0.5 mi
- 6/10Azle High SchoolGrades: 9-12Distance: 1.6 mi
Schools provided by the listing agent
- Elementary: Hilltop
- High: Azle
- District: Azle ISD
Source: NTREIS. This data may not be complete. We recommend contacting the local school district to confirm school assignments for this home.
Get a cash offer in 3 minutes
Find out how much your home could sell for in as little as 3 minutes with a no-obligation cash offer.
Estimated market value
$288,100
Get a cash offer in 3 minutes
Find out how much your home could sell for in as little as 3 minutes with a no-obligation cash offer.
Estimated market value
$288,100


