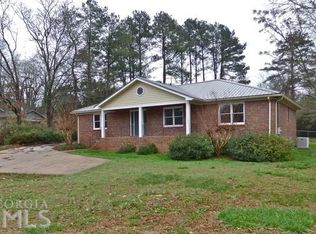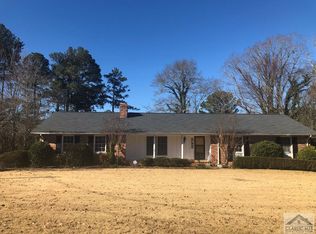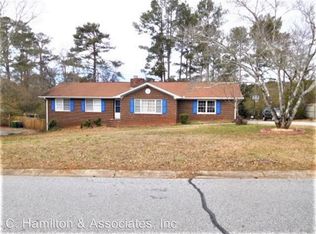Spacious, split level home with tons of upgrades and a saltwater pool! With over 3200 square feet this home boasts multiple living spaces and ample space to spread out. The main level opens with an expansive foyer that leads forward into the dining room with refinished hardwood floors or right into the oversized kitchen. The open floor plan features a kitchen which has been elegantly updated with white cabinets, granite counter tops, pendant lighting, stainless steel appliances, and bar top seating that connects nicely to a large living room as well as a breakfast nook which wraps around towards the dining room. Water-resistant hardwood floors span from the kitchen into the living room as well as the breakfast nook. An oversized mudroom with a half bathroom is located just off of the living room and connects nicely to the 2 car garage. As you head upstairs from the foyer, you encounter two bedrooms with hardwood flooring, a hall bathroom with tile flooring and updated tile shower, as well as the master suite. The master suite offers hardwood flooring in the master bedroom, exterior access to a 2nd story back deck which overlooks the rear yard, a large walk-in closet, and an updated master bathroom with separate his/her vanities, granite counter tops, a tile shower, and a laundry shoot. Downstairs from the foyer is an additional family room with hardwood floors and a fireplace, a hall bathroom with tile flooring and updated vanity, a bedroom with hardwood flooring, and a laundry room with exterior access to the back yard. The backyard is a real private oasis with 2 stocked koi ponds with a waterfall and a saltwater pool! This is a great house and yard for entertaining friends and guests!
This property is off market, which means it's not currently listed for sale or rent on Zillow. This may be different from what's available on other websites or public sources.



