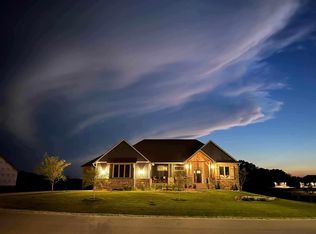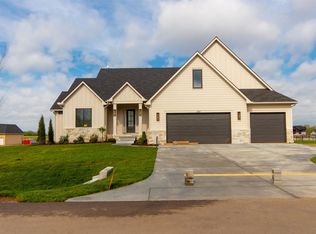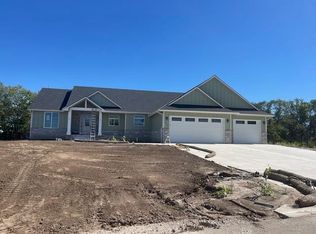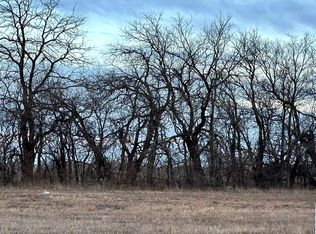Sold
Price Unknown
200 Cedar Ranch Ct, Derby, KS 67037
6beds
4,410sqft
Single Family Onsite Built
Built in 2021
0.75 Acres Lot
$899,700 Zestimate®
$--/sqft
$4,320 Estimated rent
Home value
$899,700
$846,000 - $954,000
$4,320/mo
Zestimate® history
Loading...
Owner options
Explore your selling options
What's special
Large front porch that faces Southwest for amazing sunsets. Open floor concept with the living room and kitchen/dining room. There is a butler's pantry behind the kitchen that can be accessed in either direction. Office space to the left behind the pantry. To the right is a powder room, laundry room, and access to the 3 car garage. The third garage stall has a garage door on both sides, with access to the back yard so hosting parties would be great. The master bedroom is the only room on the main level. Vaulted ceilings and beautiful beams. Master Bathroom features a soaking tub, stand up shower, double vanity, and massive walk-in closet that has built in shelving and drawers. There are motion activated lights that come on below the vanity as you walk into the bathroom. As you go upstairs you will see a family space that would allow children and their friends to watch movies or play video games. To the left there are two bedrooms that have a Jack and Jill bathroom. To the right at the top of the stairs there is a full size bathroom, bedroom, and bonus room that could be a game room or play room. Plenty of closet space in each of the bedrooms. The basement is found by going right of the kitchen. There is a wet bar and a large family space. The basement includes 2 more bedrooms and another bathroom, as well as a large storage area, or potential home gym.**Seller is offering $5000 to go towards buyer's loan costs to buy down their interest rate at closing.**
Zillow last checked: 8 hours ago
Listing updated: August 08, 2023 at 03:51pm
Listed by:
Josh Roy OFF:316-665-6799,
Keller Williams Signature Partners, LLC,
June Bruhn 316-993-5088,
Keller Williams Signature Partners, LLC
Source: SCKMLS,MLS#: 612186
Facts & features
Interior
Bedrooms & bathrooms
- Bedrooms: 6
- Bathrooms: 5
- Full bathrooms: 4
- 1/2 bathrooms: 1
Primary bedroom
- Description: Wood
- Level: Main
- Area: 208
- Dimensions: 13x16
Bedroom
- Description: Carpet
- Level: Upper
- Area: 144
- Dimensions: 12x12
Bedroom
- Description: Carpet
- Level: Upper
- Area: 121
- Dimensions: 11x11
Bedroom
- Description: Carpet
- Level: Upper
- Area: 169
- Dimensions: 13x13
Dining room
- Description: Wood
- Level: Main
- Area: 130
- Dimensions: 10x13
Family room
- Description: Carpet
- Level: Basement
Kitchen
- Description: Wood
- Level: Main
- Area: 168
- Dimensions: 12x14
Living room
- Description: Wood
- Level: Main
- Area: 374
- Dimensions: 17x22
Mud room
- Description: Tile
- Level: Main
- Area: 96
- Dimensions: 8x12
Office
- Description: Wood
- Level: Main
- Area: 64
- Dimensions: 8x8
Heating
- Forced Air, Natural Gas
Cooling
- Central Air, Electric
Appliances
- Included: Dishwasher, Microwave, Refrigerator, Range
- Laundry: In Basement
Features
- Ceiling Fan(s), Walk-In Closet(s), Vaulted Ceiling(s)
- Flooring: Laminate
- Basement: Finished
- Number of fireplaces: 1
- Fireplace features: One, Living Room
Interior area
- Total interior livable area: 4,410 sqft
- Finished area above ground: 3,178
- Finished area below ground: 1,232
Property
Parking
- Total spaces: 3
- Parking features: Attached, Garage Door Opener
- Garage spaces: 3
Features
- Levels: Two
- Stories: 2
- Patio & porch: Patio, Screened
Lot
- Size: 0.75 Acres
- Features: Standard
Details
- Parcel number: 30010760
Construction
Type & style
- Home type: SingleFamily
- Architectural style: Contemporary
- Property subtype: Single Family Onsite Built
Materials
- Frame w/Less than 50% Mas
- Foundation: Full, Day Light
- Roof: Composition
Condition
- Year built: 2021
Details
- Builder name: Prairie Construction LLC
Utilities & green energy
- Gas: Natural Gas Available
- Utilities for property: Sewer Available, Natural Gas Available, Public
Community & neighborhood
Location
- Region: Derby
- Subdivision: UNKNOWN
HOA & financial
HOA
- Has HOA: Yes
Other
Other facts
- Ownership: Individual
- Road surface type: Paved
Price history
Price history is unavailable.
Public tax history
| Year | Property taxes | Tax assessment |
|---|---|---|
| 2024 | $14,703 +10.5% | $86,981 +13.8% |
| 2023 | $13,311 +76.5% | $76,429 |
| 2022 | $7,541 +78454.6% | -- |
Find assessor info on the county website
Neighborhood: 67037
Nearby schools
GreatSchools rating
- 6/10Park Hill Elementary SchoolGrades: PK-5Distance: 2 mi
- 7/10Derby North Middle SchoolGrades: 6-8Distance: 3 mi
- 4/10Derby High SchoolGrades: 9-12Distance: 1.5 mi
Schools provided by the listing agent
- Elementary: Park Hill
- Middle: Derby
- High: Derby
Source: SCKMLS. This data may not be complete. We recommend contacting the local school district to confirm school assignments for this home.



