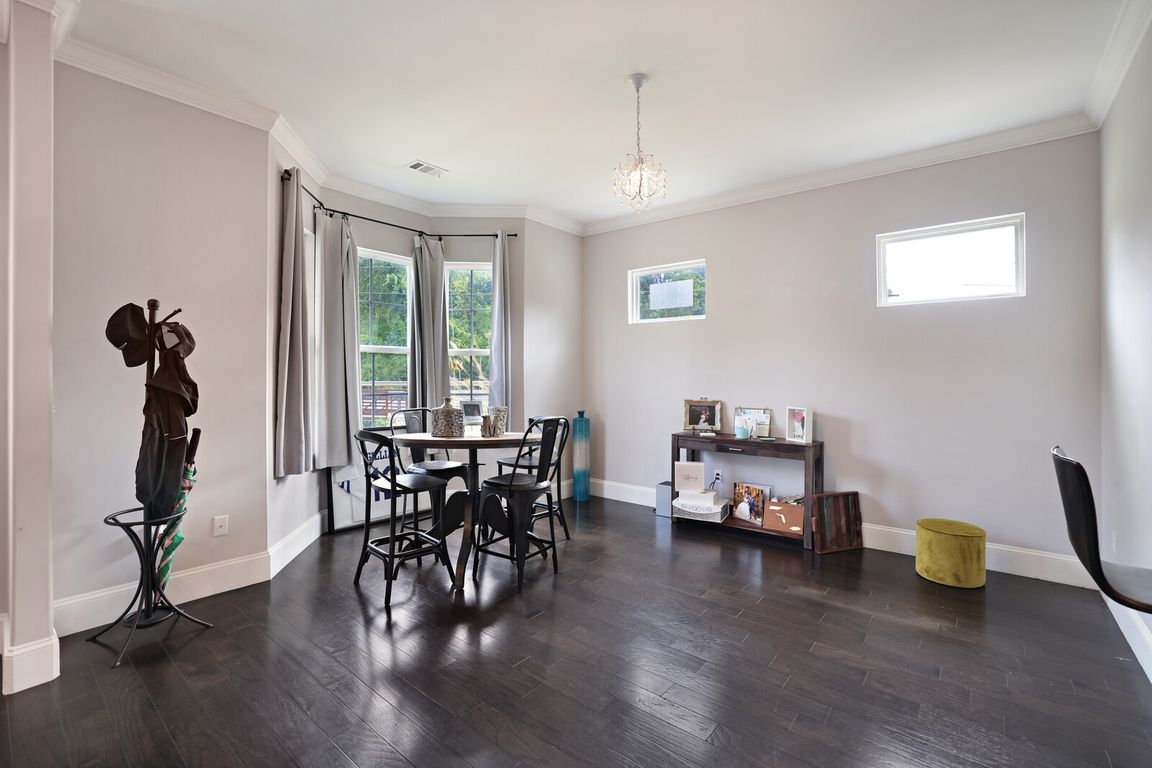
ActivePrice cut: $5K (10/2)
$530,000
3beds
2,189sqft
200 Cedar Place Row, Nashville, TN 37221
3beds
2,189sqft
Horizontal property regime - detached, residential
Built in 2017
1,742 sqft
2 Attached garage spaces
$242 price/sqft
$200 monthly HOA fee
What's special
Walk-in closetFlexible spaceStainless steel appliancesKitchen features granite countertopsCozy eat-in nookTray ceilingEn-suite bath
Welcome to this versatile 3-bedroom, 2 full/2 half-bath home offering 2,189 sq. ft. of thoughtfully designed living space. Step inside to an open-concept living and dining area filled with natural light from a charming bay window. The kitchen features granite countertops, stainless steel appliances, and a cozy eat-in nook. The primary ...
- 76 days |
- 561 |
- 12 |
Source: RealTracs MLS as distributed by MLS GRID,MLS#: 2990244
Travel times
Living Room
Kitchen
Primary Bedroom
Zillow last checked: 8 hours ago
Listing updated: October 21, 2025 at 06:07pm
Listing Provided by:
Gary Ashton 615-301-1650,
The Ashton Real Estate Group of RE/MAX Advantage 615-301-1631,
Spencer Gooden 629-276-7251,
The Ashton Real Estate Group of RE/MAX Advantage
Source: RealTracs MLS as distributed by MLS GRID,MLS#: 2990244
Facts & features
Interior
Bedrooms & bathrooms
- Bedrooms: 3
- Bathrooms: 4
- Full bathrooms: 2
- 1/2 bathrooms: 2
- Main level bedrooms: 1
Bedroom 1
- Features: Full Bath
- Level: Full Bath
- Area: 238 Square Feet
- Dimensions: 14x17
Bedroom 2
- Features: Walk-In Closet(s)
- Level: Walk-In Closet(s)
- Area: 120 Square Feet
- Dimensions: 10x12
Bedroom 3
- Features: Walk-In Closet(s)
- Level: Walk-In Closet(s)
- Area: 120 Square Feet
- Dimensions: 10x12
Primary bathroom
- Features: Double Vanity
- Level: Double Vanity
Den
- Features: Separate
- Level: Separate
- Area: 396 Square Feet
- Dimensions: 18x22
Dining room
- Features: Combination
- Level: Combination
- Area: 96 Square Feet
- Dimensions: 8x12
Kitchen
- Features: Eat-in Kitchen
- Level: Eat-in Kitchen
- Area: 88 Square Feet
- Dimensions: 8x11
Living room
- Features: Great Room
- Level: Great Room
- Area: 272 Square Feet
- Dimensions: 17x16
Other
- Features: Utility Room
- Level: Utility Room
- Area: 18 Square Feet
- Dimensions: 3x6
Recreation room
- Features: Other
- Level: Other
- Area: 264 Square Feet
- Dimensions: 22x12
Heating
- Central, Natural Gas
Cooling
- Central Air, Electric
Appliances
- Included: Built-In Electric Oven, Built-In Electric Range, Dishwasher, Disposal, Dryer, Microwave, Refrigerator, Washer
- Laundry: Electric Dryer Hookup, Washer Hookup
Features
- Extra Closets, Pantry, Walk-In Closet(s), High Speed Internet
- Flooring: Carpet, Wood, Tile
- Basement: None
Interior area
- Total structure area: 2,189
- Total interior livable area: 2,189 sqft
- Finished area above ground: 2,189
Video & virtual tour
Property
Parking
- Total spaces: 2
- Parking features: Garage Door Opener, Garage Faces Rear, Aggregate, Driveway
- Attached garage spaces: 2
- Has uncovered spaces: Yes
Features
- Levels: Two
- Stories: 2
- Patio & porch: Porch, Covered, Deck
Lot
- Size: 1,742.4 Square Feet
- Features: Corner Lot
- Topography: Corner Lot
Details
- Parcel number: 114150A00100CO
- Special conditions: Standard
Construction
Type & style
- Home type: SingleFamily
- Architectural style: Traditional
- Property subtype: Horizontal Property Regime - Detached, Residential
Materials
- Brick
- Roof: Shingle
Condition
- New construction: No
- Year built: 2017
Utilities & green energy
- Sewer: Public Sewer
- Water: Public
- Utilities for property: Electricity Available, Natural Gas Available, Water Available, Cable Connected, Underground Utilities
Green energy
- Water conservation: Dual Flush Toilets
Community & HOA
Community
- Security: Fire Alarm, Smoke Detector(s)
- Subdivision: Cedar Place Community
HOA
- Has HOA: Yes
- Amenities included: Sidewalks, Underground Utilities
- HOA fee: $200 monthly
Location
- Region: Nashville
Financial & listing details
- Price per square foot: $242/sqft
- Tax assessed value: $325,900
- Annual tax amount: $2,381
- Date on market: 9/5/2025
- Electric utility on property: Yes