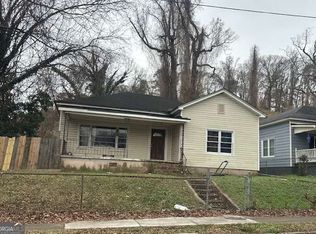Closed
$93,000
200 Cave Spring St SW, Rome, GA 30161
2beds
1,160sqft
Single Family Residence
Built in 1930
7,405.2 Square Feet Lot
$144,300 Zestimate®
$80/sqft
$1,118 Estimated rent
Home value
$144,300
$137,000 - $152,000
$1,118/mo
Zestimate® history
Loading...
Owner options
Explore your selling options
What's special
Welcome to this promising investment opportunity or ideal starter home! This home features a fully renovated exterior, saving you significant time and expense. The inside offers a blank canvas for you to unleash your creativity and customize to your liking. This property is perfect for investors looking to add value and maximize returns. With a little TLC, the interior can be transformed into a comfortable and stylish living space, making it an attractive rental property for prospective tenants. For first-time homebuyers, this home presents a unique opportunity to enter the housing market and create your dream space. Enjoy the benefits of a newly redone exterior, while having the freedom to design the interior to suit your personal style and needs. Schedule your viewing today and start envisioning the potential!
Zillow last checked: 8 hours ago
Listing updated: October 08, 2024 at 06:21am
Listed by:
Nikki Nichols 706-331-5313,
Keller Williams Northwest
Bought with:
Connie D Shannon, 208385
Shannon & Shannon Realty, Inc.
Source: GAMLS,MLS#: 10351407
Facts & features
Interior
Bedrooms & bathrooms
- Bedrooms: 2
- Bathrooms: 1
- Full bathrooms: 1
- Main level bathrooms: 1
- Main level bedrooms: 2
Heating
- Electric
Cooling
- None
Appliances
- Included: None
- Laundry: In Hall
Features
- High Ceilings, Master On Main Level
- Flooring: Hardwood, Tile
- Basement: None
- Has fireplace: No
Interior area
- Total structure area: 1,160
- Total interior livable area: 1,160 sqft
- Finished area above ground: 1,160
- Finished area below ground: 0
Property
Parking
- Parking features: Carport
- Has carport: Yes
Features
- Levels: One
- Stories: 1
- Patio & porch: Porch
- Fencing: Chain Link,Front Yard
Lot
- Size: 7,405 sqft
- Features: Corner Lot
Details
- Parcel number: J14L 117
Construction
Type & style
- Home type: SingleFamily
- Architectural style: Craftsman
- Property subtype: Single Family Residence
Materials
- Concrete
- Foundation: Block
- Roof: Composition
Condition
- Fixer
- New construction: No
- Year built: 1930
Utilities & green energy
- Sewer: Public Sewer
- Water: Public
- Utilities for property: Cable Available, Electricity Available, High Speed Internet
Community & neighborhood
Community
- Community features: None
Location
- Region: Rome
- Subdivision: none
Other
Other facts
- Listing agreement: Exclusive Right To Sell
Price history
| Date | Event | Price |
|---|---|---|
| 10/16/2025 | Listing removed | $149,999$129/sqft |
Source: | ||
| 6/8/2025 | Listed for sale | $149,999+0.1%$129/sqft |
Source: | ||
| 6/5/2025 | Listing removed | $149,900$129/sqft |
Source: | ||
| 1/17/2025 | Price change | $149,900+20%$129/sqft |
Source: | ||
| 12/26/2024 | Price change | $124,900+12.5%$108/sqft |
Source: | ||
Public tax history
| Year | Property taxes | Tax assessment |
|---|---|---|
| 2024 | $519 +7.1% | $14,643 +6.2% |
| 2023 | $484 +13.9% | $13,792 +23.2% |
| 2022 | $425 +32.3% | $11,197 +29.3% |
Find assessor info on the county website
Neighborhood: 30161
Nearby schools
GreatSchools rating
- 4/10Anna K. Davie ElementaryGrades: PK-6Distance: 0.3 mi
- 5/10Rome Middle SchoolGrades: 7-8Distance: 3.7 mi
- 6/10Rome High SchoolGrades: 9-12Distance: 3.6 mi
Schools provided by the listing agent
- Elementary: Anna K Davie
- Middle: Rome
- High: Rome
Source: GAMLS. This data may not be complete. We recommend contacting the local school district to confirm school assignments for this home.
Get pre-qualified for a loan
At Zillow Home Loans, we can pre-qualify you in as little as 5 minutes with no impact to your credit score.An equal housing lender. NMLS #10287.
