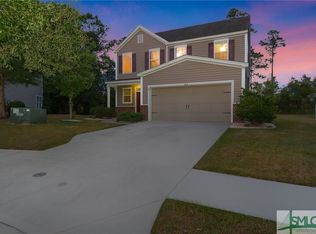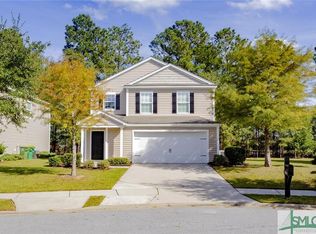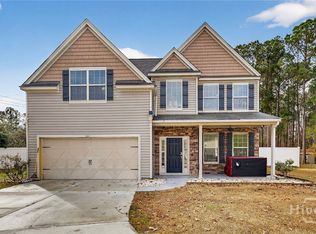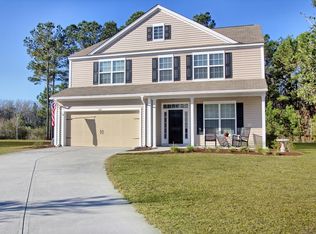It's time to live the life at The Farm. This is your personal oasis just minutes from Pooler, Tanger Outlets, Bowling, Movies, Interstate 95 and 16, and just minutes from the Savannah Hilton Head airport for your travel needs. This development has it all with a great pool, clubhouse and a close knit community where you will love riding your bike, jogging for exercise and walking your furry friends. The 3 bed/2 bath home is like something out of a HGTV magazine with a comfy master bedroom and a sitting area where you can read your latest favorite novel. The two car garage has plenty of room for cars, bikes and a workbench for all your latest projects. The kitchen is designed for ease of use and entertaining where family and friends will gather to make memories. This home is a must see, and it definitely will not last long. Schedule an appointment today.
This property is off market, which means it's not currently listed for sale or rent on Zillow. This may be different from what's available on other websites or public sources.




