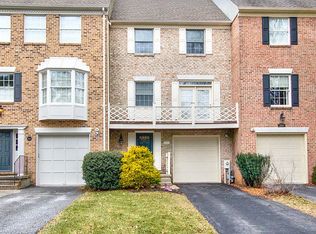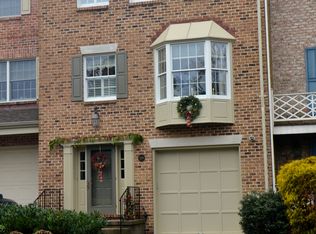This stunning End-Townhome will impress you at every turn! It shows "beyond the boundaries of a new home" - featuring high level custom finishing and renovation throughout! The entry level offers a welcoming Foyer, the Office/Den with quality California-Closet built-in work units and shelves, custom designed Powder Rm, and a spacious Family/Great Rm with its Fireplace, a great built-in storage area, and walk-out access to a private patio setting. Perfectly finished hardwood stairs with wrought-iron finishing lead you to the main level hall, opening to the Living Rm, then the Dining Rm, all leading to the amazing custom chef's Kitchen: beautiful cabinetry with designer features, Leather-Granite counters, glass tiled back-splash, high level SS appliances, custom beverage service area with under-the-counter refrigerator, excellent table space for everyday use and comfort. This main level has lovely Hardwood Floors throughout, and of course, the custom designed Powder Rm. Access the privacy of your new maintenance-free 12x12 New Generation Trex deck to enjoy dining or just relaxing quietly! The upper level, via the hall with its vaulted ceiling and wall sconces, leads you to the spacious Primary Bedroom - generous closets fitted by California Closets - and of course, the custom designed Primary Bath - soaking tub, separate shower, dual sink extended vanity, extended shelving for towels, skylights, & designer lighting. Two additional bedrooms on this level - serviced by the modern Hall Bath. The warm, welcoming finishes and tones, the countless improvements and updates exhibited throughout this home will point out that you have found your NEW HOME! Parking convenience afforded by the attached one-car garage, as well as the driveway and added street parking for guests. Location convenience provides access to sought-after schools, places of worship, minutes to shopping, and access to all major commuter routes. Items of note: HVAC system for main and entry levels-2019; heat pump for upper level - maintained consistently under BGE warranty; roof-approx. 10-12 yr; Deck is new; replaced sliding door from kitchen to deck; when major renovations were done, the floor plan on the main level was enhanced by opening areas to provide the sought-after open design - great low for everyday living and entertaining! As for Homeowners' Assoc: the Buyer will have a $100 fee, at closing, designated as 'HOA Entry Reserve Contribution'. The HOA fee is billed in January and due for payment in one lump sum - $750.00. This ANNUAL HOA fee covers (as per communication with HOA Pres.), Common Ground maintenance on approx. 3.5 acres: grass cutting, Pro Grass treatments, Common area landscaped beds, Tree care/spraying on all common ground areas, HOA insurance, community sign/maintenance/replacement when needed, handling of HOA P. O. Box, etc.
This property is off market, which means it's not currently listed for sale or rent on Zillow. This may be different from what's available on other websites or public sources.


