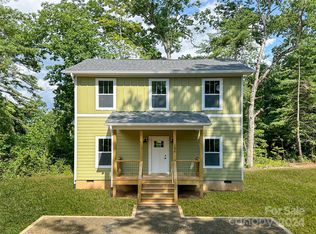Closed
$453,900
200 Cascade Ridge Rd, Fairview, NC 28730
3beds
1,706sqft
Modular
Built in 2024
0.81 Acres Lot
$447,900 Zestimate®
$266/sqft
$3,048 Estimated rent
Home value
$447,900
$417,000 - $484,000
$3,048/mo
Zestimate® history
Loading...
Owner options
Explore your selling options
What's special
Builder offering a 2/1 Buy Down Mortgage!! Welcome to Cascade Ridge, one of Western NC's newest communities! This new construction three-bedroom, three-bath, & full office is built in a modern farmhouse aesthetic and offers a front porch, spacious rear deck, hardboard siding, and peaceful wooded location. The interior boasts an open floor plan, kitchen island, office, and a beautiful owner's suite with a walk-in closet. Located in Fairview, just a short drive from downtown Asheville, independent coffee shops, local breweries, and eclectic restaurants will be some of your new and closest neighbors! The neighborhood allows short-term rentals. Call to schedule your appointment!
Zillow last checked: 8 hours ago
Listing updated: October 01, 2025 at 12:36pm
Listing Provided by:
Leslie Barfield leslie@sbrcarolinas.com,
Scott Barfield Realty And Land Company,
Scott Barfield,
Scott Barfield Realty And Land Company
Bought with:
Anne Linhart
RE/MAX Results
Source: Canopy MLS as distributed by MLS GRID,MLS#: 4171473
Facts & features
Interior
Bedrooms & bathrooms
- Bedrooms: 3
- Bathrooms: 3
- Full bathrooms: 3
Primary bedroom
- Features: Walk-In Closet(s)
- Level: Upper
Bedroom s
- Level: Upper
Bedroom s
- Level: Upper
Bathroom full
- Level: Main
Bathroom full
- Level: Upper
Bathroom full
- Level: Upper
Dining area
- Level: Main
Flex space
- Level: Main
Kitchen
- Features: Kitchen Island, Open Floorplan
- Level: Main
Laundry
- Level: Main
Living room
- Level: Main
Heating
- Heat Pump
Cooling
- Heat Pump
Appliances
- Included: Dishwasher, Electric Oven, Electric Range, Electric Water Heater, Microwave, Refrigerator
- Laundry: Laundry Closet, Main Level
Features
- Kitchen Island, Open Floorplan, Walk-In Closet(s)
- Flooring: Vinyl
- Has basement: No
Interior area
- Total structure area: 1,706
- Total interior livable area: 1,706 sqft
- Finished area above ground: 1,706
- Finished area below ground: 0
Property
Parking
- Parking features: Driveway
- Has uncovered spaces: Yes
Features
- Levels: Two
- Stories: 2
- Patio & porch: Covered, Deck, Front Porch
Lot
- Size: 0.81 Acres
- Features: Cleared, Wooded
Details
- Parcel number: 968624307900000
- Zoning: OU
- Special conditions: Standard
Construction
Type & style
- Home type: SingleFamily
- Architectural style: Farmhouse
- Property subtype: Modular
Materials
- Hardboard Siding
- Foundation: Crawl Space
- Roof: Shingle
Condition
- New construction: Yes
- Year built: 2024
Details
- Builder name: Quartz Modular, LLC.
Utilities & green energy
- Sewer: Septic Installed
- Water: City
- Utilities for property: Underground Power Lines, Underground Utilities
Community & neighborhood
Location
- Region: Fairview
- Subdivision: Cascade Ridge
HOA & financial
HOA
- Has HOA: Yes
- HOA fee: $75 monthly
Other
Other facts
- Listing terms: Cash,Conventional,VA Loan
- Road surface type: Gravel, Paved
Price history
| Date | Event | Price |
|---|---|---|
| 9/30/2025 | Sold | $453,900-6.6%$266/sqft |
Source: | ||
| 4/3/2025 | Price change | $485,900-5.6%$285/sqft |
Source: | ||
| 11/1/2024 | Price change | $514,900-2.8%$302/sqft |
Source: | ||
| 8/15/2024 | Listed for sale | $529,900$311/sqft |
Source: | ||
Public tax history
| Year | Property taxes | Tax assessment |
|---|---|---|
| 2025 | $2,448 | $346,500 +502.6% |
| 2024 | -- | $57,500 |
| 2023 | $126 +1.6% | $57,500 |
Find assessor info on the county website
Neighborhood: 28730
Nearby schools
GreatSchools rating
- 7/10Fairview ElementaryGrades: K-5Distance: 0.6 mi
- 7/10Cane Creek MiddleGrades: 6-8Distance: 3.1 mi
- 7/10A C Reynolds HighGrades: PK,9-12Distance: 3.5 mi
Schools provided by the listing agent
- Elementary: Fairview
- Middle: Cane Creek
- High: AC Reynolds
Source: Canopy MLS as distributed by MLS GRID. This data may not be complete. We recommend contacting the local school district to confirm school assignments for this home.
Get a cash offer in 3 minutes
Find out how much your home could sell for in as little as 3 minutes with a no-obligation cash offer.
Estimated market value
$447,900
