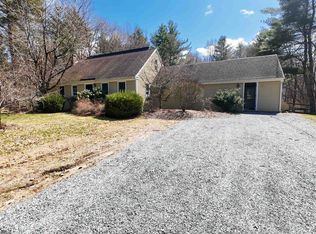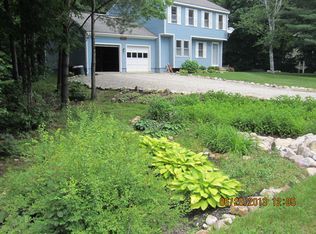Closed
Listed by:
Hayleyanne Van Der Kar,
Four Seasons Sotheby's Int'l Realty 802-362-4551
Bought with: Four Seasons Sotheby's Int'l Realty
$345,000
200 Carlen Street, Manchester, VT 05255
2beds
1,693sqft
Single Family Residence
Built in 1985
1 Acres Lot
$344,600 Zestimate®
$204/sqft
$3,080 Estimated rent
Home value
$344,600
Estimated sales range
Not available
$3,080/mo
Zestimate® history
Loading...
Owner options
Explore your selling options
What's special
Situated on one of the few full one acre lots in this neighborhood, this Cape-style residence offers abundant potential at an appealing price point that is rare to find these days. The main-level bedroom & adjacent three-quarter bath provide flexibility for single-level living. A welcoming, vaulted informal side entry room leads to the recently updated kitchen, complete w/ refreshed flooring, cabinetry, & newer appliances, flowing into an inviting living area suitable for relaxed gatherings. An additional room off the kitchen can serve as a formal dining space, den, office or alternate guest room. Upstairs, 2 light filled bedrooms share a full bath, w/ 1 bedroom featuring a walk-in closet. A full, unfinished basement offers ample potential for expansion or storage; while the two-car detached garage, w/ workshop space, includes a versatile upstairs floor that could become an office, personal gym, a recreational/game room or additional living space. The front yard offers ample space for activities, while the backyard remains a secluded retreat for leisurely outdoor enjoyment. Though the home requires considerable attention, there is much potential for advantageous enhancements. Convenient proximity to schools, shops, restaurants, skiing, hiking & cultural attractions—all just minutes away. Whether seeking a primary residence or a second home, this property presents an economical entry into Manchester for those willing to invest in its promise.
Zillow last checked: 8 hours ago
Listing updated: June 06, 2025 at 08:33pm
Listed by:
Hayleyanne Van Der Kar,
Four Seasons Sotheby's Int'l Realty 802-362-4551
Bought with:
Hayleyanne Van Der Kar
Four Seasons Sotheby's Int'l Realty
Source: PrimeMLS,MLS#: 5034605
Facts & features
Interior
Bedrooms & bathrooms
- Bedrooms: 2
- Bathrooms: 2
- Full bathrooms: 1
- 3/4 bathrooms: 1
Heating
- Radiator
Cooling
- None
Appliances
- Included: Dishwasher, Electric Range, Refrigerator
- Laundry: Laundry Hook-ups
Features
- Dining Area, Hearth, Kitchen/Dining, Kitchen/Family, Kitchen/Living, Natural Light, Natural Woodwork, Vaulted Ceiling(s), Walk-In Closet(s)
- Flooring: Carpet, Laminate, Wood
- Basement: Bulkhead,Full,Exterior Stairs,Interior Stairs,Exterior Entry,Interior Entry
Interior area
- Total structure area: 4,615
- Total interior livable area: 1,693 sqft
- Finished area above ground: 1,693
- Finished area below ground: 0
Property
Parking
- Total spaces: 2
- Parking features: Gravel, Driveway
- Garage spaces: 2
- Has uncovered spaces: Yes
Features
- Levels: One and One Half
- Stories: 1
- Exterior features: Storage
Lot
- Size: 1 Acres
- Features: Level, Wooded, Near Shopping, Neighborhood, Near School(s)
Details
- Additional structures: Outbuilding
- Parcel number: 37511612693
- Zoning description: Residential
Construction
Type & style
- Home type: SingleFamily
- Architectural style: Cape
- Property subtype: Single Family Residence
Materials
- Wood Frame
- Foundation: Concrete
- Roof: Asphalt Shingle
Condition
- New construction: No
- Year built: 1985
Utilities & green energy
- Electric: Circuit Breakers
- Sewer: Septic Tank
- Utilities for property: Cable Available, Phone Available
Community & neighborhood
Location
- Region: Manchester Center
Other
Other facts
- Road surface type: Gravel
Price history
| Date | Event | Price |
|---|---|---|
| 6/6/2025 | Sold | $345,000-8%$204/sqft |
Source: | ||
| 4/2/2025 | Listed for sale | $375,000$222/sqft |
Source: | ||
Public tax history
| Year | Property taxes | Tax assessment |
|---|---|---|
| 2024 | -- | $357,000 |
| 2023 | -- | $357,000 +48.6% |
| 2022 | -- | $240,300 |
Find assessor info on the county website
Neighborhood: 05255
Nearby schools
GreatSchools rating
- 4/10Manchester Elementary/Middle SchoolGrades: PK-8Distance: 1.5 mi
- NABurr & Burton AcademyGrades: 9-12Distance: 1.4 mi
Schools provided by the listing agent
- Elementary: Manchester Elem/Middle School
- Middle: Manchester Elementary& Middle
- High: Burr and Burton Academy
- District: Bennington/Rutland
Source: PrimeMLS. This data may not be complete. We recommend contacting the local school district to confirm school assignments for this home.

Get pre-qualified for a loan
At Zillow Home Loans, we can pre-qualify you in as little as 5 minutes with no impact to your credit score.An equal housing lender. NMLS #10287.

