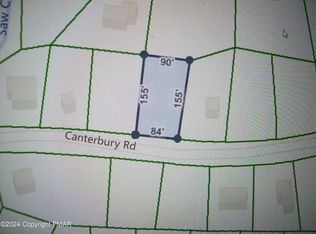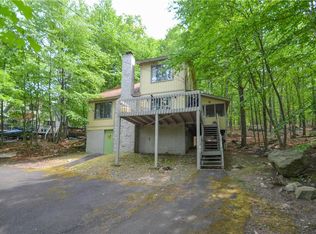Well maintained 4 bed 2 bath spacious chalet in amenity filled Saw Creek Estates. Home is in move in condition!! 1st floor has extra large family room & wood burning stove, 2nd floor has brick faced wood burning fireplace in living room. Both perfect for warm cozy winter nights. Open floor plan, cathedral ceilings with rustic wood beams. Roof only 6 years old. Freshly painted. Huge deck replaced in 2013 with trex. Large screened in porch perfect for relaxing or having dinner when weather is warmer. Enough space for the entire family. Home being sold with most furnishings. List available upon request.
This property is off market, which means it's not currently listed for sale or rent on Zillow. This may be different from what's available on other websites or public sources.


