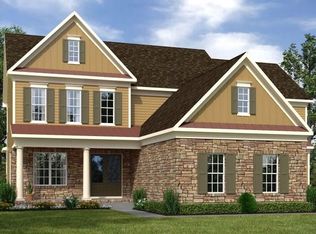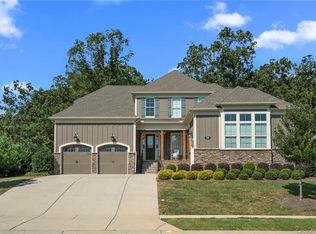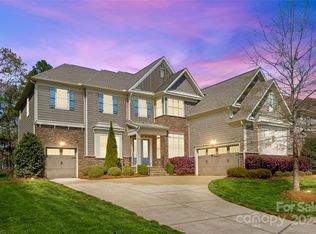Closed
$1,100,000
200 Camellia Hills Ct, Matthews, NC 28104
5beds
4,306sqft
Single Family Residence
Built in 2018
0.35 Acres Lot
$1,198,600 Zestimate®
$255/sqft
$4,064 Estimated rent
Home value
$1,198,600
$1.14M - $1.26M
$4,064/mo
Zestimate® history
Loading...
Owner options
Explore your selling options
What's special
SELLERS HAVE ACCEPTED AN OFFER!!!Welcome to an exquisite home in the highly desirable Vintage Creek Subdivision, known for its award winning Weddington school district. Home features an open floor-plan, quality craftsmanship, & custom upgrades. Main level features 2 story foyer, dining area, chef’s kitchen, in-law’s suite, gorgeous study w/ French doors, & immaculate living area with floor to ceiling stone fire-place. Luxurious kitchen offers raised cabinets, expansive island, countertop, 6 burner gas cooktop, canopy style exhaust hood, walk-in pantry & ample storage spaces. Staircase leading to the upper level that offers stunning owner suite with spa-like bath and huge his & her walk-in closet in one. Second level loft surrounded by 4 spacious bedrooms w/ option to convert room above the garage into bonus/flex space. Large laundry room easily accessible from primary closet.
Zillow last checked: 8 hours ago
Listing updated: July 03, 2023 at 06:08am
Listing Provided by:
Sarika Daftuar remax.sarika@gmail.com,
RE/MAX Executive
Bought with:
Olivia Hwang
Green Olive Realty, LLC
Source: Canopy MLS as distributed by MLS GRID,MLS#: 4007204
Facts & features
Interior
Bedrooms & bathrooms
- Bedrooms: 5
- Bathrooms: 4
- Full bathrooms: 3
- 1/2 bathrooms: 1
- Main level bedrooms: 1
Primary bedroom
- Level: Upper
Primary bedroom
- Level: Upper
Bedroom s
- Level: Main
Bedroom s
- Level: Upper
Bedroom s
- Level: Main
Bedroom s
- Level: Upper
Bathroom full
- Level: Main
Bathroom half
- Level: Main
Bathroom full
- Level: Upper
Bathroom full
- Level: Main
Bathroom half
- Level: Main
Bathroom full
- Level: Upper
Other
- Level: Upper
Other
- Level: Upper
Breakfast
- Level: Main
Breakfast
- Level: Main
Dining area
- Level: Main
Dining area
- Level: Main
Kitchen
- Level: Main
Kitchen
- Level: Main
Laundry
- Level: Upper
Laundry
- Level: Upper
Living room
- Level: Main
Living room
- Level: Main
Loft
- Level: Upper
Loft
- Level: Upper
Other
- Level: Main
Other
- Level: Main
Office
- Level: Main
Office
- Level: Main
Heating
- Central, Forced Air
Cooling
- Central Air, Dual
Appliances
- Included: Dishwasher, Disposal, ENERGY STAR Qualified Refrigerator, Exhaust Hood, Gas Cooktop, Microwave, Refrigerator, Self Cleaning Oven
- Laundry: Laundry Room, Upper Level
Features
- Drop Zone, Soaking Tub, Kitchen Island, Open Floorplan, Pantry, Storage
- Flooring: Carpet, Hardwood, Tile
- Doors: French Doors, Insulated Door(s)
- Windows: Insulated Windows
- Has basement: No
- Attic: Pull Down Stairs
- Fireplace features: Gas, Gas Log, Living Room
Interior area
- Total structure area: 4,306
- Total interior livable area: 4,306 sqft
- Finished area above ground: 4,306
- Finished area below ground: 0
Property
Parking
- Total spaces: 3
- Parking features: Driveway, Attached Garage, Garage Door Opener, Garage Faces Front, Garage Faces Side, Garage on Main Level
- Attached garage spaces: 3
- Has uncovered spaces: Yes
Features
- Levels: Two
- Stories: 2
- Patio & porch: Enclosed, Front Porch, Patio, Porch, Screened
- Exterior features: In-Ground Irrigation, Outdoor Kitchen
Lot
- Size: 0.35 Acres
- Dimensions: 69 x 20 x 137 x 108 x 170
- Features: Corner Lot, Cul-De-Sac
Details
- Parcel number: 06090042
- Zoning: AM5
- Special conditions: Standard
Construction
Type & style
- Home type: SingleFamily
- Architectural style: Transitional
- Property subtype: Single Family Residence
Materials
- Fiber Cement, Stone
- Foundation: Crawl Space
- Roof: Shingle
Condition
- New construction: No
- Year built: 2018
Details
- Builder model: Milford B
- Builder name: Cal-Atlantic - Lennar Homes
Utilities & green energy
- Sewer: County Sewer
- Water: County Water
Community & neighborhood
Security
- Security features: Security System, Smoke Detector(s)
Community
- Community features: Sidewalks, Street Lights, Walking Trails
Location
- Region: Matthews
- Subdivision: Vintage Creek
HOA & financial
HOA
- Has HOA: Yes
- HOA fee: $205 quarterly
- Association name: Braesael Mgt. Co.
- Association phone: 704-847-3507
Other
Other facts
- Listing terms: Cash,Conventional
- Road surface type: Concrete
Price history
| Date | Event | Price |
|---|---|---|
| 6/30/2023 | Sold | $1,100,000-7.9%$255/sqft |
Source: | ||
| 5/29/2023 | Pending sale | $1,195,000$278/sqft |
Source: | ||
| 4/17/2023 | Price change | $1,195,000-6.6%$278/sqft |
Source: | ||
| 3/7/2023 | Listed for sale | $1,280,000+114.4%$297/sqft |
Source: | ||
| 1/11/2019 | Sold | $597,000-3.7%$139/sqft |
Source: Public Record | ||
Public tax history
| Year | Property taxes | Tax assessment |
|---|---|---|
| 2025 | $5,841 +32% | $1,169,100 +83.4% |
| 2024 | $4,425 +9.7% | $637,400 |
| 2023 | $4,035 -0.5% | $637,400 |
Find assessor info on the county website
Neighborhood: 28104
Nearby schools
GreatSchools rating
- 9/10Antioch ElementaryGrades: PK-5Distance: 0.7 mi
- 10/10Weddington Middle SchoolGrades: 6-8Distance: 3.3 mi
- 8/10Weddington High SchoolGrades: 9-12Distance: 3.3 mi
Schools provided by the listing agent
- Elementary: Antioch
- Middle: Weddington
- High: Weddington
Source: Canopy MLS as distributed by MLS GRID. This data may not be complete. We recommend contacting the local school district to confirm school assignments for this home.
Get a cash offer in 3 minutes
Find out how much your home could sell for in as little as 3 minutes with a no-obligation cash offer.
Estimated market value
$1,198,600
Get a cash offer in 3 minutes
Find out how much your home could sell for in as little as 3 minutes with a no-obligation cash offer.
Estimated market value
$1,198,600


