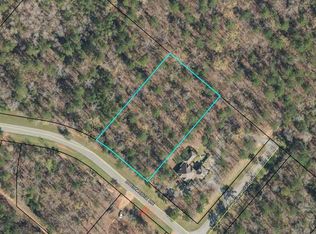NOTE: pictures show the house before 2021. This amazing plantation style home is located in one of Albany's most prestigious communities. Painted inside and out in 2023. New gutters in 2022. Custom built in 2007 the property features hard wood floors throughout, custom cabinets, granite countertops, large dining room, four spacious bedrooms with their own full bathrooms. An extra half bathroom. Amazing and private master suite with his and hers closets. 4th bedroom with a full bathroom, closet and carpeted. Very private with its own staircase access. Anderson windows. Surround sound wired throughout. Heavy molding and trim work throughout. Operable exterior shutters. Fully irrigated. Heavily wooded and private corner lot. Professional home office. Plantation shutters throughout. Neighborhood covenants and restrictions are in place.
This property is off market, which means it's not currently listed for sale or rent on Zillow. This may be different from what's available on other websites or public sources.
