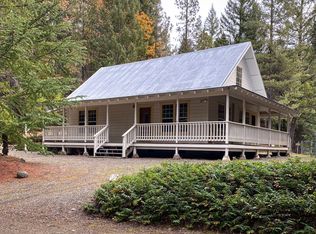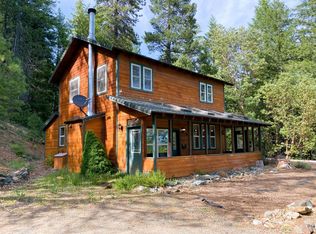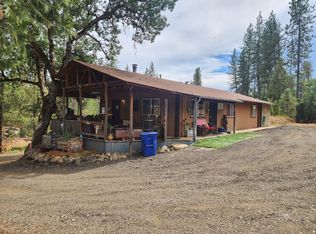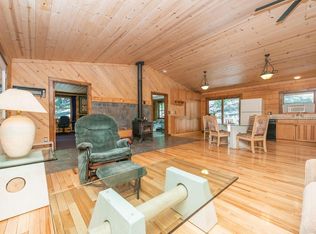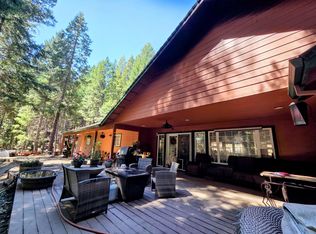Tucked away in a peaceful mountain setting just minutes from the Trinity River, this inviting retreat offers the perfect blend of comfort, functionality, and outdoor living—ideal for fishing enthusiasts and nature lovers alike. The open-concept interior features vaulted ceilings that create a light and airy feel, complemented by a charming loft with a half bath and beautifully crafted cedar-lined closets. The main bathroom has been thoughtfully updated with a shower/tub combination, unique Indonesian sinks, and slate finishes for a spa-like touch. Step outside to enjoy the expansive wraparound deck, perfect for relaxing or entertaining while taking in the surrounding scenery. The property is fully equipped for rural living with wood fencing, two horse turnouts, a detached garage, carport, and a designated RV hookup area. This mountain getaway offers space, privacy, and proximity to world-class fishing, making it a rare find in a truly special location.
For sale
$399,000
200 Button Rd, Weaverville, CA 96093
3beds
1,560sqft
Est.:
Single Family Residence
Built in 1996
7.04 Acres Lot
$392,900 Zestimate®
$256/sqft
$-- HOA
What's special
Two horse turnoutsUnique indonesian sinksDesignated rv hookup areaDetached garageSurrounding sceneryBeautifully crafted cedar-lined closetsOpen-concept interior
- 29 days |
- 1,343 |
- 116 |
Zillow last checked: 8 hours ago
Listing updated: January 28, 2026 at 04:42pm
Listed by:
Kevin Reed,
eXp Realty of California, Inc.,
Richard E Nance,
eXp Realty of California, Inc.
Source: SMLS,MLS#: 26-363
Tour with a local agent
Facts & features
Interior
Bedrooms & bathrooms
- Bedrooms: 3
- Bathrooms: 2
- Full bathrooms: 1
- 1/2 bathrooms: 1
Heating
- Electric, Wood Stove
Cooling
- Has cooling: Yes
Appliances
- Laundry: In Kitchen
Features
- Double Vanity
- Flooring: Wood, Vinyl
- Windows: Skylight(s)
- Has basement: No
- Has fireplace: Yes
Interior area
- Total structure area: 1,560
- Total interior livable area: 1,560 sqft
Property
Parking
- Parking features: Boat
Features
- Levels: Two
- Has view: Yes
- View description: Valley
Lot
- Size: 7.04 Acres
- Features: Level
Details
- Parcel number: 010680004000
Construction
Type & style
- Home type: SingleFamily
- Property subtype: Single Family Residence
- Attached to another structure: Yes
Materials
- Wood Siding, Log
- Foundation: Raised
- Roof: Composition
Condition
- Year built: 1996
Utilities & green energy
- Water: Private
Community & HOA
HOA
- Has HOA: No
Location
- Region: Weaverville
Financial & listing details
- Price per square foot: $256/sqft
- Tax assessed value: $390,150
- Annual tax amount: $4,143
- Date on market: 1/29/2026
- Listing terms: Cash
- Road surface type: Dirt
Estimated market value
$392,900
$373,000 - $413,000
$2,085/mo
Price history
Price history
| Date | Event | Price |
|---|---|---|
| 1/29/2026 | Listed for sale | $399,000+6.4%$256/sqft |
Source: | ||
| 3/18/2022 | Sold | $375,000-6.3%$240/sqft |
Source: | ||
| 12/5/2021 | Listed for sale | $400,000+51.5%$256/sqft |
Source: | ||
| 1/25/2017 | Sold | $264,000+0.6%$169/sqft |
Source: | ||
| 11/29/2016 | Pending sale | $262,500$168/sqft |
Source: Big Valley Properties #2108253 Report a problem | ||
| 10/4/2016 | Price change | $262,500-2.6%$168/sqft |
Source: Big Valley Properties #2108253 Report a problem | ||
| 8/17/2016 | Price change | $269,500-1.8%$173/sqft |
Source: Big Valley Properties #2108253 Report a problem | ||
| 7/5/2016 | Price change | $274,500-2%$176/sqft |
Source: Big Valley Properties #2108253 Report a problem | ||
| 11/17/2015 | Listed for sale | $280,000-6.7%$179/sqft |
Source: Big Valley Properties #2108253 Report a problem | ||
| 2/4/2015 | Listing removed | $300,000$192/sqft |
Source: Big Valley Properties #21422122 Report a problem | ||
| 11/12/2014 | Price change | $300,000-4.8%$192/sqft |
Source: Big Valley Properties #21422122 Report a problem | ||
| 9/13/2014 | Listed for sale | $315,000-19.2%$202/sqft |
Source: Big Valley Properties #241413 Report a problem | ||
| 8/29/2005 | Sold | $390,000$250/sqft |
Source: Public Record Report a problem | ||
Public tax history
Public tax history
| Year | Property taxes | Tax assessment |
|---|---|---|
| 2024 | $4,143 +1.7% | $390,150 +2% |
| 2023 | $4,075 +31.2% | $382,500 +32.5% |
| 2022 | $3,106 +9% | $288,719 +2% |
| 2021 | $2,849 +1.9% | $283,059 +1% |
| 2020 | $2,796 | $280,157 +2% |
| 2019 | -- | $274,665 +2% |
| 2018 | $2,648 -32.5% | $269,280 -27% |
| 2017 | $3,924 +5.7% | $369,077 |
| 2016 | $3,712 +0.1% | $369,077 |
| 2015 | $3,710 -0.6% | $369,077 |
| 2014 | $3,730 | $369,077 |
| 2013 | -- | $369,077 |
| 2012 | -- | $369,077 |
| 2011 | -- | $369,077 |
| 2010 | -- | $369,077 -8.5% |
| 2009 | -- | $403,258 +2% |
| 2008 | -- | $395,352 +2% |
| 2007 | -- | $387,600 +2% |
| 2006 | -- | $380,000 +140.1% |
| 2005 | -- | $158,242 +2% |
| 2004 | -- | $155,140 +1.9% |
| 2003 | -- | $152,297 +5.5% |
| 2002 | -- | $144,410 +2% |
| 2001 | -- | $141,580 |
Find assessor info on the county website
BuyAbility℠ payment
Est. payment
$2,229/mo
Principal & interest
$1883
Property taxes
$346
Climate risks
Neighborhood: 96093
Nearby schools
GreatSchools rating
- 5/10Weaverville Elementary SchoolGrades: K-8Distance: 6 mi
- 6/10Trinity High SchoolGrades: 9-12Distance: 5.9 mi
