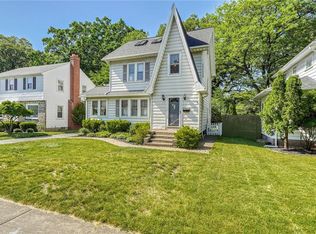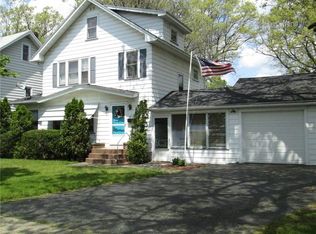Closed
$245,220
200 Burwell Rd, Rochester, NY 14617
3beds
1,470sqft
Single Family Residence
Built in 1950
7,840.8 Square Feet Lot
$274,000 Zestimate®
$167/sqft
$2,291 Estimated rent
Home value
$274,000
$260,000 - $288,000
$2,291/mo
Zestimate® history
Loading...
Owner options
Explore your selling options
What's special
Welcome to 200 Burwell Rd! This house is located on a quiet street in West Irondequoit and has been taken care of very well. It is a perfect house for first time home buyers or move up buyers in this sought-after neighborhood. The home features 3 bedrooms and 1.5 bathrooms. The kitchen is open and bright with oak cabinets and a large pantry cabinet. Enjoy your morning coffee in the 4 seasons room flooded with sunlight. Other highlights are the partially finished basement with new carpet, new dishwasher and hot water tank, new garage door and newer replacement windows throughout. Fully fenced in yard and tiered deck in the backyard. 3 large bedrooms upstairs and a recently remodeled bathroom. Right around the corner from restaurants, shopping and highways. Don’t miss out on this one! Delayed negotiations until Monday 4/17 at 12:00 pm.
Zillow last checked: 8 hours ago
Listing updated: June 20, 2023 at 09:01am
Listed by:
Phillip D. Giardino 585-865-4100,
Howard Hanna
Bought with:
Ben Kayes, 10401271577
RE/MAX Realty Group
Source: NYSAMLSs,MLS#: R1464316 Originating MLS: Rochester
Originating MLS: Rochester
Facts & features
Interior
Bedrooms & bathrooms
- Bedrooms: 3
- Bathrooms: 2
- Full bathrooms: 1
- 1/2 bathrooms: 1
- Main level bathrooms: 1
Heating
- Gas, Forced Air
Cooling
- Central Air
Appliances
- Included: Dishwasher, Exhaust Fan, Disposal, Gas Oven, Gas Range, Gas Water Heater, Microwave, Refrigerator, Range Hood
- Laundry: In Basement
Features
- Ceiling Fan(s), Separate/Formal Dining Room, Eat-in Kitchen, Pull Down Attic Stairs, Sliding Glass Door(s), Solid Surface Counters, Window Treatments
- Flooring: Carpet, Ceramic Tile, Hardwood, Laminate, Varies
- Doors: Sliding Doors
- Windows: Drapes, Storm Window(s), Thermal Windows, Wood Frames
- Basement: Full,Partially Finished,Sump Pump
- Attic: Pull Down Stairs
- Number of fireplaces: 1
Interior area
- Total structure area: 1,470
- Total interior livable area: 1,470 sqft
Property
Parking
- Total spaces: 1
- Parking features: Attached, Electricity, Garage, Garage Door Opener
- Attached garage spaces: 1
Features
- Levels: Two
- Stories: 2
- Patio & porch: Deck
- Exterior features: Blacktop Driveway, Deck, Fully Fenced
- Fencing: Full
Lot
- Size: 7,840 sqft
- Dimensions: 67 x 118
- Features: Near Public Transit, Rectangular, Rectangular Lot, Residential Lot
Details
- Additional structures: Shed(s), Storage
- Parcel number: 2634000761800004064000
- Special conditions: Standard
Construction
Type & style
- Home type: SingleFamily
- Architectural style: Colonial
- Property subtype: Single Family Residence
Materials
- Composite Siding, Fiber Cement, Copper Plumbing
- Foundation: Block
- Roof: Asphalt
Condition
- Resale
- Year built: 1950
Utilities & green energy
- Electric: Circuit Breakers
- Sewer: Connected
- Water: Connected, Public
- Utilities for property: Cable Available, High Speed Internet Available, Sewer Connected, Water Connected
Community & neighborhood
Location
- Region: Rochester
- Subdivision: Rogers Estates
Other
Other facts
- Listing terms: Cash,Conventional,FHA,VA Loan
Price history
| Date | Event | Price |
|---|---|---|
| 6/9/2023 | Sold | $245,220+63.6%$167/sqft |
Source: | ||
| 4/18/2023 | Pending sale | $149,900$102/sqft |
Source: | ||
| 4/12/2023 | Listed for sale | $149,900+29.8%$102/sqft |
Source: | ||
| 7/2/2015 | Sold | $115,500+11.1%$79/sqft |
Source: | ||
| 12/10/2010 | Sold | $104,000+9.6%$71/sqft |
Source: Public Record Report a problem | ||
Public tax history
| Year | Property taxes | Tax assessment |
|---|---|---|
| 2024 | -- | $199,000 +14.4% |
| 2023 | -- | $174,000 +39.5% |
| 2022 | -- | $124,700 |
Find assessor info on the county website
Neighborhood: 14617
Nearby schools
GreatSchools rating
- 7/10Rogers Middle SchoolGrades: 4-6Distance: 0.1 mi
- 5/10Dake Junior High SchoolGrades: 7-8Distance: 1.1 mi
- 8/10Irondequoit High SchoolGrades: 9-12Distance: 1 mi
Schools provided by the listing agent
- Elementary: Southlawn
- Middle: Rogers Middle
- High: Irondequoit High
- District: West Irondequoit
Source: NYSAMLSs. This data may not be complete. We recommend contacting the local school district to confirm school assignments for this home.

