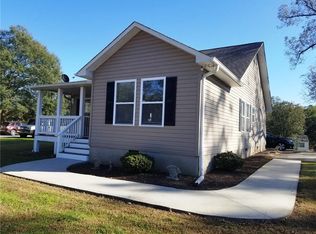Come take a look at this beautiful Craftsman style home with three bedrooms/two full bathrooms, a two car garage, cathedral ceilings and a large fenced in backyard with large storage building. The front entrance is landscaped nicely and the covered front porch features a beautifully stained ceiling and unique lighting/ceiling fans. The full view glass storm door allows for plenty of natural light. As you enter the home, the living room greets you with cathedral ceilings and a natural stone fireplace with gas log insert. The living/dining combination is open to a spacious kitchen with a large island and hammered sink that is sure to make food preparation a breeze. Craftsman cabinetry is complimented with quality granite counters and under cabinet lighting. The back patio is easily accessed from the kitchen and offers an abundance of outside fun with a pizza oven, play set with slide for the children and a fire pit to provide warmth as you gather with the family. Each bedroom is spacious with large windows, good sized closets and hardwood flooring. The large fenced-in backyard is divided into two sections. The new owner may decide to remove a portion of the privacy fencing to open the yard up. Conveniently located to shopping, medical providers, parks, walking trails and many outdoor recreational activities, including waterfalls, lakes and rivers. Home is vacant and has recently been professionally cleaned.
This property is off market, which means it's not currently listed for sale or rent on Zillow. This may be different from what's available on other websites or public sources.
