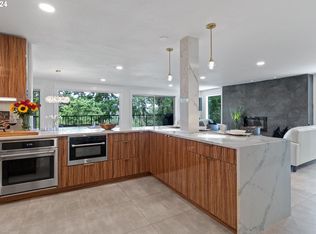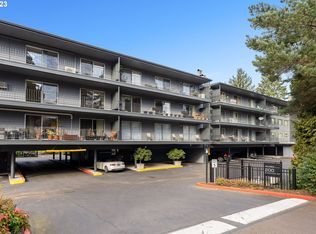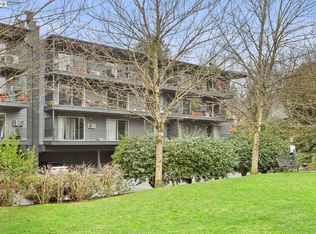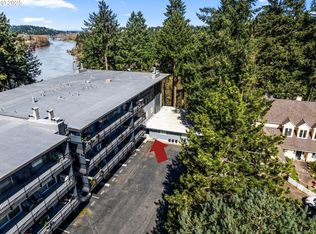Sold
$655,000
200 Burnham Rd Unit 311, Lake Oswego, OR 97034
3beds
1,862sqft
Residential, Condominium
Built in 1966
-- sqft lot
$669,800 Zestimate®
$352/sqft
$4,111 Estimated rent
Home value
$669,800
$603,000 - $743,000
$4,111/mo
Zestimate® history
Loading...
Owner options
Explore your selling options
What's special
Live the penthouse lifestyle in this sought after upper level Lake Oswego condo offering jaw dropping down-the-river views from every room and two covered decks to enjoy year-round. This third floor refuge features all the ease of accessible living with an elevator, covered parking adjacent to the entry, two sparkling pools, in-building gym, and single level convenience. Coveted corner unit offering absolutely the best water views and privacy in the area! Enjoy your morning coffee on the deck watching the local eagles soar above the idyllic Willamette, and host dinner parties in the spacious great room with dual access to the covered deck. Enjoy a plush primary suite with private covered deck and bathroom. Prolific storage throughout! Huge craft room with organizers and plenty of built in storage in the kitchen. Spacious room sizes, wonderful natural light with walls of windows. Large 14x9 deeded ground level storage unit for bikes and more, deeded parking, and amazing amenities at your backdoor with downtown Lake Oswego dining, shopping, parks, and wine tasting mere minutes away. Top schools and the Lake Oswego lifestyle await!
Zillow last checked: 8 hours ago
Listing updated: June 30, 2023 at 08:42am
Listed by:
Kevin Hall 503-799-7255,
Cascade Hasson Sotheby's International Realty,
Kathy Hall 503-720-3900,
Cascade Hasson Sotheby's International Realty
Bought with:
Kevin Hall, 201207799
Cascade Hasson Sotheby's International Realty
Source: RMLS (OR),MLS#: 23163224
Facts & features
Interior
Bedrooms & bathrooms
- Bedrooms: 3
- Bathrooms: 2
- Full bathrooms: 2
- Main level bathrooms: 2
Primary bedroom
- Features: Balcony, Closet Organizer, Suite, Walkin Shower, Wallto Wall Carpet
- Level: Main
- Area: 272
- Dimensions: 17 x 16
Bedroom 2
- Features: Closet Organizer, Wallto Wall Carpet
- Level: Main
- Area: 176
- Dimensions: 16 x 11
Bedroom 3
- Features: Closet Organizer, Wallto Wall Carpet
- Level: Main
- Area: 176
- Dimensions: 16 x 11
Dining room
- Features: Deck, Great Room, Sliding Doors, Wallto Wall Carpet
- Level: Main
- Area: 340
- Dimensions: 20 x 17
Kitchen
- Features: Builtin Range, Dishwasher, Great Room, Island, Microwave, Free Standing Refrigerator, Tile Floor
- Level: Main
- Area: 162
- Width: 9
Living room
- Features: Deck, Great Room, Sliding Doors, Wallto Wall Carpet
- Level: Main
- Area: 540
- Dimensions: 27 x 20
Heating
- Wall Furnace, Zoned
Cooling
- Wall Unit(s)
Appliances
- Included: Dishwasher, Disposal, Free-Standing Range, Microwave, Stainless Steel Appliance(s), Built-In Range, Free-Standing Refrigerator, Electric Water Heater
- Laundry: Laundry Room
Features
- Ceiling Fan(s), Elevator, High Speed Internet, Soaking Tub, Closet Organizer, Built-in Features, Great Room, Kitchen Island, Balcony, Suite, Walkin Shower, Tile
- Flooring: Tile, Wall to Wall Carpet
- Doors: Sliding Doors
- Windows: Aluminum Frames
- Number of fireplaces: 1
- Fireplace features: Wood Burning
Interior area
- Total structure area: 1,862
- Total interior livable area: 1,862 sqft
Property
Parking
- Total spaces: 1
- Parking features: Deeded, Off Street, Condo Garage (Deeded), Carport
- Garage spaces: 1
- Has carport: Yes
Accessibility
- Accessibility features: Accessible Elevator Installed, Accessible Hallway, Garage On Main, Main Floor Bedroom Bath, One Level, Utility Room On Main, Accessibility
Features
- Stories: 1
- Entry location: Upper Floor
- Patio & porch: Covered Deck, Deck
- Exterior features: Balcony
- Has view: Yes
- View description: River, Territorial, Trees/Woods
- Has water view: Yes
- Water view: River
Lot
- Features: Corner Lot
Details
- Additional parcels included: 05017048,05017087
- Parcel number: 05017006
Construction
Type & style
- Home type: Condo
- Architectural style: Contemporary,Traditional
- Property subtype: Residential, Condominium
Materials
- Wood Siding
- Roof: Composition
Condition
- Updated/Remodeled
- New construction: No
- Year built: 1966
Utilities & green energy
- Sewer: Public Sewer
- Water: Public
- Utilities for property: Cable Connected
Community & neighborhood
Security
- Security features: Entry, Security Lights
Community
- Community features: Condo Elevator
Location
- Region: Lake Oswego
HOA & financial
HOA
- Has HOA: Yes
- HOA fee: $1,040 monthly
- Amenities included: Commons, Exterior Maintenance, Gym, Insurance, Management, Pool, Sewer, Trash, Water
Other
Other facts
- Listing terms: Cash,Conventional,VA Loan
- Road surface type: Paved
Price history
| Date | Event | Price |
|---|---|---|
| 7/25/2023 | Listing removed | -- |
Source: Zillow Rentals Report a problem | ||
| 7/11/2023 | Listed for rent | $3,295+32.1%$2/sqft |
Source: Zillow Rentals Report a problem | ||
| 6/30/2023 | Sold | $655,000-3.5%$352/sqft |
Source: | ||
| 5/12/2023 | Pending sale | $678,800$365/sqft |
Source: | ||
| 4/19/2023 | Listed for sale | $678,800+25.7%$365/sqft |
Source: | ||
Public tax history
| Year | Property taxes | Tax assessment |
|---|---|---|
| 2025 | $8,212 +2.7% | $428,572 +3% |
| 2024 | $7,993 +3% | $416,090 +3% |
| 2023 | $7,759 +3.1% | $403,971 +3% |
Find assessor info on the county website
Neighborhood: Hallinan
Nearby schools
GreatSchools rating
- 9/10Hallinan Elementary SchoolGrades: K-5Distance: 0.4 mi
- 6/10Lakeridge Middle SchoolGrades: 6-8Distance: 3.4 mi
- 9/10Lakeridge High SchoolGrades: 9-12Distance: 1.9 mi
Schools provided by the listing agent
- Elementary: Hallinan
- Middle: Lakeridge
- High: Lakeridge
Source: RMLS (OR). This data may not be complete. We recommend contacting the local school district to confirm school assignments for this home.
Get a cash offer in 3 minutes
Find out how much your home could sell for in as little as 3 minutes with a no-obligation cash offer.
Estimated market value$669,800
Get a cash offer in 3 minutes
Find out how much your home could sell for in as little as 3 minutes with a no-obligation cash offer.
Estimated market value
$669,800



