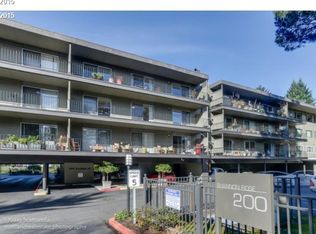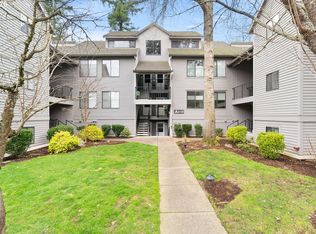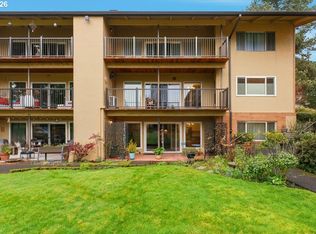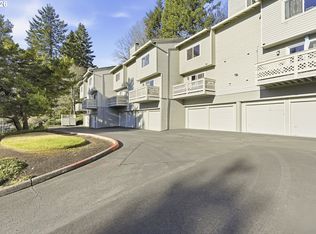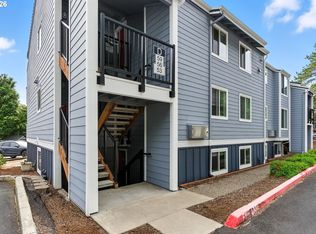Experience contemporary living in this thoughtfully updated one bedroom, one bathroom condominium located within the highly regarded Oswego Terrace community. The interior has been improved with quality finishes that elevate both function and comfort. The kitchen features modern cabinetry, quartz countertops, and recently installed appliances including a new range and dishwasher. The living area provides a welcoming atmosphere accented by a wood burning fireplace, creating an inviting place to relax at the end of the day. The bathroom has been refreshed with updated countertops and tile, while new paint and luxury vinyl plank flooring throughout contribute to a clean and cohesive aesthetic.A dedicated laundry room with washer and dryer adds valuable convenience, offering true move in readiness. The property also includes a deeded parking space located just outside the unit, enhancing daily accessibility.Residents have access to desirable community amenities that support both health and recreation, including a swimming pool, a fully equipped fitness center, and a well maintained common area. The location places you in the heart of Lake Oswego with immediate proximity to George Rogers Park, a selection of highly rated restaurants, and several popular coffee shops. Outdoor enthusiasts will appreciate the nearby trails, green spaces, and riverfront access.This condominium represents an excellent opportunity to enjoy a low maintenance lifestyle in one of the region’s most sought after neighborhoods, with thoughtful updates in a setting that blends comfort, convenience, and community.
Active
Price cut: $5K (1/20)
$315,000
200 Burnham Rd Unit 200, Lake Oswego, OR 97034
1beds
899sqft
Est.:
Residential, Condominium
Built in 1966
-- sqft lot
$-- Zestimate®
$350/sqft
$685/mo HOA
What's special
Wood burning fireplaceQuality finishesModern cabinetryUpdated countertopsDedicated laundry roomQuartz countertops
- 98 days |
- 1,140 |
- 20 |
Zillow last checked: 8 hours ago
Listing updated: 22 hours ago
Listed by:
Tony Kelly 503-753-7300,
Keller Williams Realty Portland Premiere
Source: RMLS (OR),MLS#: 646913466
Tour with a local agent
Facts & features
Interior
Bedrooms & bathrooms
- Bedrooms: 1
- Bathrooms: 1
- Full bathrooms: 1
- Main level bathrooms: 1
Rooms
- Room types: Dining Room, Family Room, Kitchen, Living Room, Primary Bedroom
Primary bedroom
- Features: Sliding Doors, Walkin Closet
- Level: Main
- Area: 198
- Dimensions: 11 x 18
Dining room
- Level: Main
Kitchen
- Features: Dishwasher, Eating Area, Microwave, Free Standing Range, Free Standing Refrigerator, Quartz, Sink
- Level: Main
- Area: 156
- Width: 12
Living room
- Features: Fireplace, Sliding Doors
- Level: Main
- Area: 176
- Dimensions: 11 x 16
Heating
- Fireplace(s)
Cooling
- None
Appliances
- Included: Dishwasher, Disposal, Free-Standing Range, Free-Standing Refrigerator, Microwave, Washer/Dryer, Electric Water Heater
- Laundry: Laundry Room
Features
- Quartz, Eat-in Kitchen, Sink, Walk-In Closet(s)
- Flooring: Tile
- Doors: Sliding Doors
- Windows: Aluminum Frames, Double Pane Windows, Vinyl Frames
- Basement: None,Storage Space
- Number of fireplaces: 1
- Fireplace features: Wood Burning
Interior area
- Total structure area: 899
- Total interior livable area: 899 sqft
Video & virtual tour
Property
Parking
- Parking features: Deeded, Off Street, Condo Garage (Deeded)
Accessibility
- Accessibility features: Ground Level, One Level, Parking, Accessibility
Features
- Levels: One
- Stories: 1
- Entry location: Ground Floor
- Patio & porch: Covered Deck
- Has private pool: Yes
Lot
- Features: Cul-De-Sac, On Busline
Details
- Parcel number: 05016983
- Zoning: R-0
Construction
Type & style
- Home type: Condo
- Architectural style: Mid Century Modern
- Property subtype: Residential, Condominium
Materials
- Cedar
Condition
- Updated/Remodeled
- New construction: No
- Year built: 1966
Utilities & green energy
- Sewer: Public Sewer
- Water: Public
Community & HOA
Community
- Features: Condo Elevator
- Security: None
- Subdivision: Hallinan
HOA
- Has HOA: Yes
- Amenities included: All Landscaping, Commons, Exterior Maintenance, Gym, Management, Pool, Sewer, Trash, Water
- HOA fee: $685 monthly
Location
- Region: Lake Oswego
Financial & listing details
- Price per square foot: $350/sqft
- Tax assessed value: $188,850
- Annual tax amount: $2,912
- Date on market: 10/31/2025
- Listing terms: Cash,Conventional,FHA,VA Loan
- Road surface type: Paved
Estimated market value
Not available
Estimated sales range
Not available
Not available
Price history
Price history
| Date | Event | Price |
|---|---|---|
| 1/20/2026 | Price change | $315,000-1.6%$350/sqft |
Source: | ||
| 10/31/2025 | Listed for sale | $320,000+12.3%$356/sqft |
Source: | ||
| 6/6/2025 | Sold | $285,000-5%$317/sqft |
Source: | ||
| 5/23/2025 | Pending sale | $300,000$334/sqft |
Source: | ||
| 4/30/2025 | Price change | $300,000-5.4%$334/sqft |
Source: | ||
Public tax history
Public tax history
| Year | Property taxes | Tax assessment |
|---|---|---|
| 2025 | $2,912 +2.7% | $154,238 +3% |
| 2024 | $2,834 +2.4% | $149,746 +3% |
| 2023 | $2,767 +3.1% | $145,385 +3% |
Find assessor info on the county website
BuyAbility℠ payment
Est. payment
$2,519/mo
Principal & interest
$1506
HOA Fees
$685
Other costs
$328
Climate risks
Neighborhood: Hallinan
Nearby schools
GreatSchools rating
- 9/10Hallinan Elementary SchoolGrades: K-5Distance: 0.4 mi
- 6/10Lakeridge Middle SchoolGrades: 6-8Distance: 3.4 mi
- 9/10Lakeridge High SchoolGrades: 9-12Distance: 1.9 mi
Schools provided by the listing agent
- Elementary: Hallinan
- Middle: Lakeridge
- High: Lakeridge
Source: RMLS (OR). This data may not be complete. We recommend contacting the local school district to confirm school assignments for this home.
- Loading
- Loading
