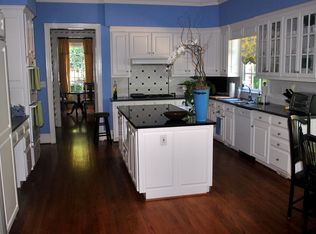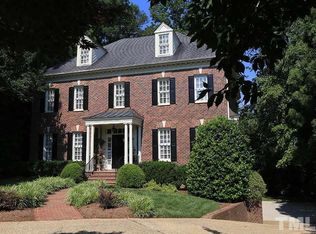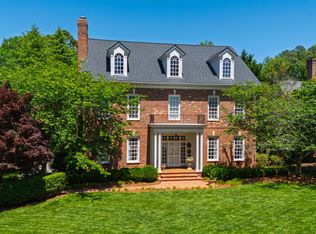THE BEST OF EVERYTHING MAKES THIS HOME SPECIAL!!! PRIVATE BACK YARD LIKE LIVING IN THE COUNTRY!!! CUSTOM BUILT LIKE NO OTHER...TALL CEILINGS IN THE LIVING ROOM WITH LOTS OF WINDOWS TO ENJOY THE VIEW...ELEGANT DINING ROOM...LARGE GOURMET KITCHEN WITH A BEAUTIFUL COVERED PORCH ADJACENT!!! FIRST FLOOR MASTER SUITE...ALL BEDROOMS HAVE PRIVATE BATHS...FAMILY ROOM WITH A STONE FIREPLACE... ELEVATOR...OUTDOOR PATIO AND FIREPLACE...NAT GAS GENERATOR...3 CAR GARAGE...150' buffer behind the lot.
This property is off market, which means it's not currently listed for sale or rent on Zillow. This may be different from what's available on other websites or public sources.


